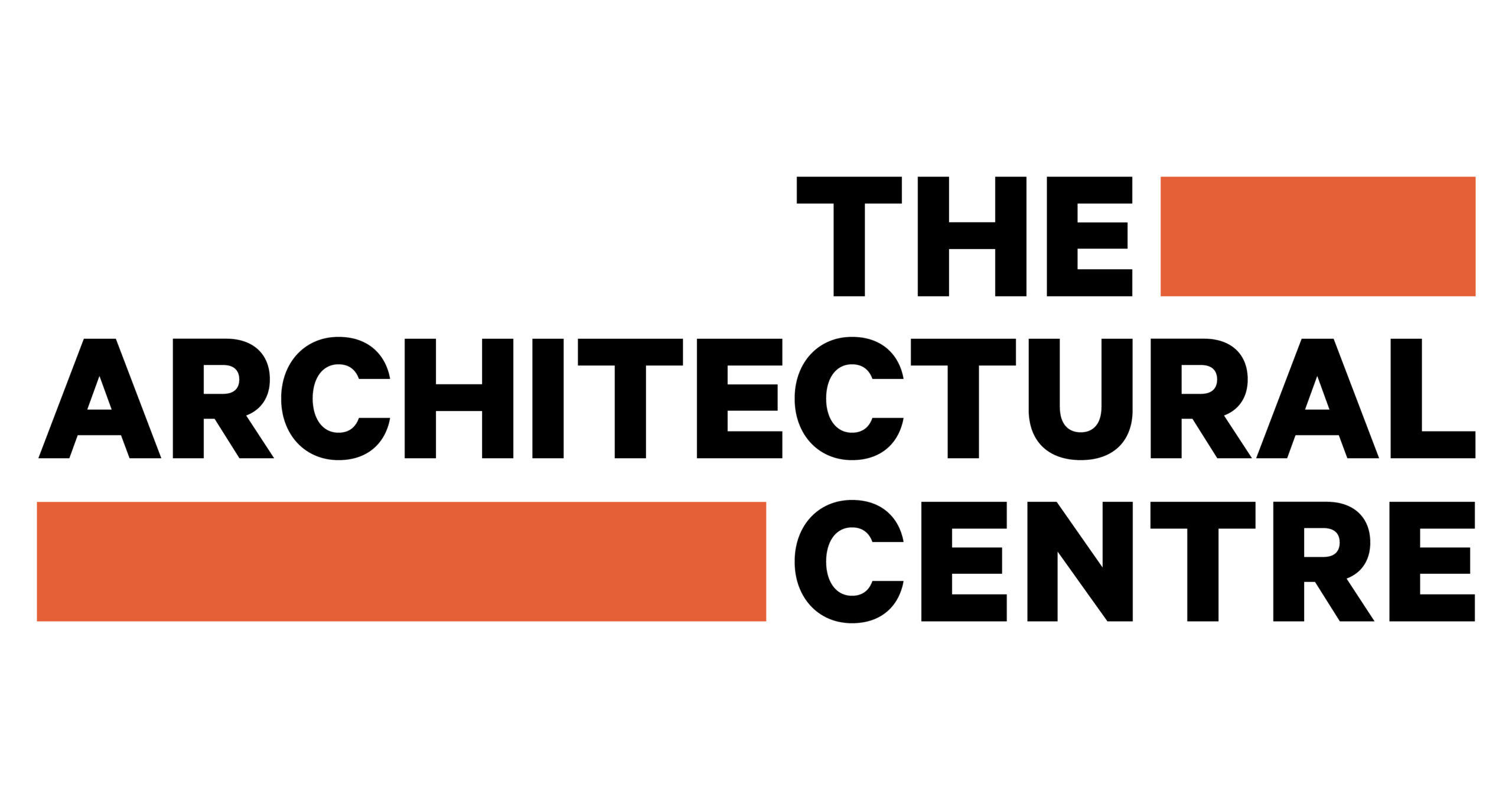Tag: WCC
-
The great flyover teardown…
Those good folk over at the Congress for the New Urbanism run an initiative called “Highways to Boulevards,” seeking to reclaim urban environments and revitalise cities by campaigning for highway teardowns. They pay particular attention to elevated highways, yep, the good old flyover.
-
Wellington 2040: A smart green city – a “freakin fantastic” idea
This post is really just a heads-up for those of you who don’t keep up with the Dom-Post (and let’s be honest, they don’t really offer much reason to do so), but here is an article (via stuff.co.nz) that should have some interest for our members: Wellington 2040: A smart green city Although I recommend…
-
WCC – ‘design’ competition
Posted by the Council last week, this competition is open until the July 3 (details click here): “Entrants are required to design an upgrade to a typical Council housing complex consisting of four bed-sit units, with a focus on making them more practical to live in for everyone, regardless of mobility or age [ie. people…
-
Naked streets: the Dutch are doing it – why don’t we?
“Naked streets” or “Naked roads” – some even call them (more tamely) “Shared Spaces” – have apparently been around since the 1980s. Credited to Hans Monderman, the Naked street idea is based on a psychological approach which supports designing roads to reflect the different cognitive skills needed in different transport situations. Shared suburban spaces…
-
Rongotai Revived – a fisheyed view…
I have come to this a little late, as it has already been the subject of about 30 or so comments over on Eye of the Fish, and I did think that perhaps I wouldn’t bother posting anything on it given the stirling job they usually do over there. Then I read the post. Disappointingly,…
-
Urban petitions (or the things we care about)…
# RANTINGYay for participatory democracy… Obviously, the demise of our green recycling bins matter, with almost 10 000 signatures already on the Council hosted ePetition (how ick is that particular moniker?), which doesn’t close until May 13. This was one issue that spread like a virus through the pc’s of most Wellingtonians some weeks ago. I am…
-
Building with a zero height: Great idea or Waterfront Ridiculous-ness?
Early December 2008 the Wellington City Council examined draft documents for Variation 11 (the long title being: District Plan Variation 11: Amendments to Proposed District Plan Change 48 (Central Area Review) – Wellington Waterfront.) The relevant documents are: Report 1, Appendix 1, The Section 32 Report, and Attachment 1 At the time of the meeting…
