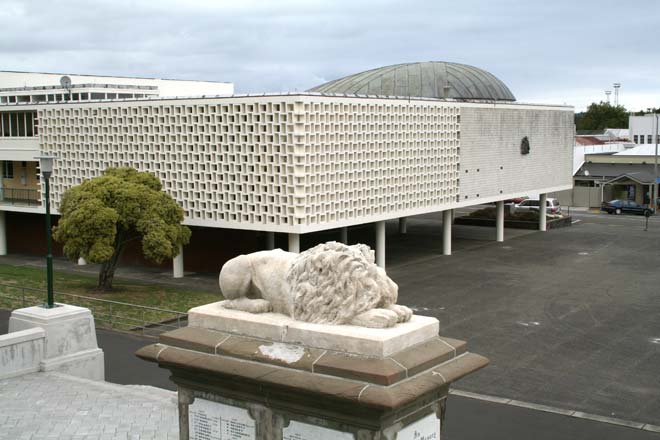
My favourite Modernist architecture is the Whanganui War Memorial Hall. The result of an open public competition it is a pristine floating slab of a building that remains forward-looking, beautiful and innovative in so many ways. It represents a high point of New Zealand modernism connecting us with wider international architecture and translating it to a provincial New Zealand context.
What a fantastic contrast. The influence of Le Corbusier and Villa Savoye is clear, but here in the antipodes this influence became something much larger and more embedded in place, creating both architecture and a new civic centre. The building is a great piece of urbanism. Working with Samuel Hurst-Seager’s urban plan, the War Memorial Hall siting reinforces the underlying plan of the city and, through an expansive forecourt design, creates New Zealand’s most impressive formal civic urban space. This space creates place for the major public events in the life of a city with ease, it is a New Zealand version of the great piazzas of Europe. Restrained in its architectural treatment and well connected to its urban context the forecourt is a place of truly civic scale designed to give space and presence to the War Memorial Hall and its careful formal composition.

The architecture floats over the edge of this great courtyard inviting easy entry before you even realise it. You slide under its generous undercroft canopy into a white toplit reception space with a generous public stair leading to an upper foyer serving three sublime pubic spaces: the Concert Chamber with its organic dome, the Pioneer Room with its two sides of brise soleil, and the vast top lit space of the Memorial Hall.

The project is also a tectonic tour de force. Its edges cantilever to reinforce the sense of a floating form. It has piloti columns, set back from the building perimeter and capped into a waffle grid slab roof with a mushroom structure. Huge scale steel trusses span the main hall space from these columns. Light shelves bounce light from clerestories deep into the space, and a subtle scale change at the edges of the space give some human scale to the vastness.
The white exterior block form is created with special silica sand white concrete brickwork to long proportions with black horizontal pointing emphasised. There is even a wonderful sunny small house for a caretaker secreted within the roof design and reached from a series of steel stairs that enliven the north facade. The Whanganui War Memorial Hall represents an heroic optimistic moment in New Zealand architectural history where greatness was dreamed of and achieved. Despite its radical design at the time it was built with wide support from its contributing communities and it opened debt free. The building is a legacy of great design as relevant and fresh and exciting today as must have been when it was conceived by a group of young architects on a table in London …
Mark Southcombe
The “My favourite modernist building …” series is in support of Gordon Wilson Flats which is facing threat of demolition.

Leave a Reply