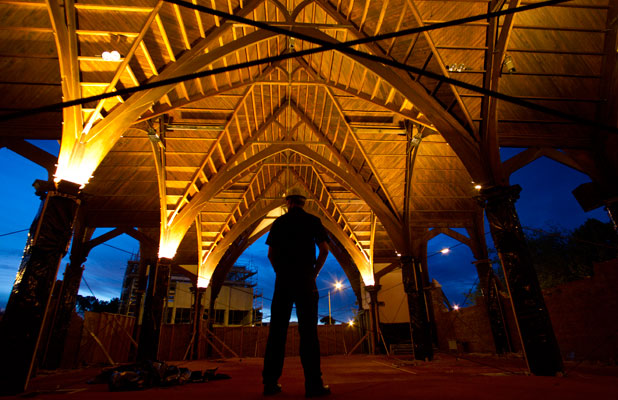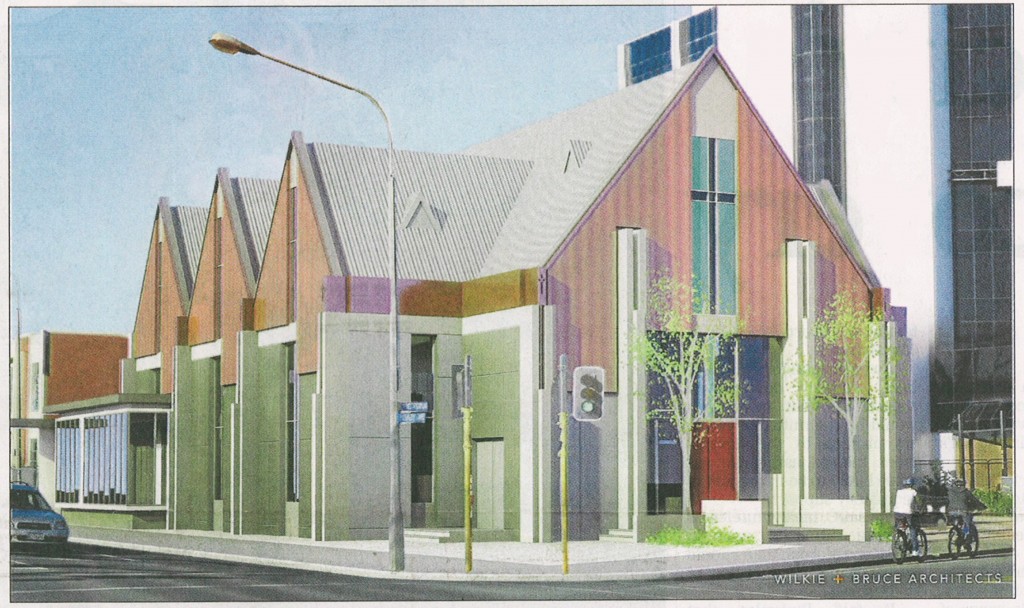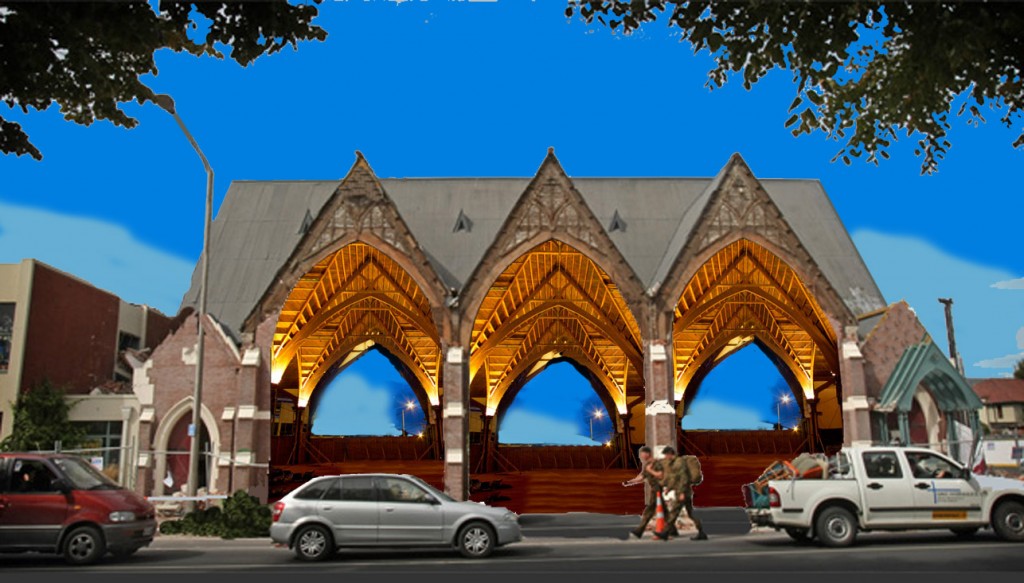There is going to be a long period of rebuilding in Christchurch – we all know that. Which is why that the importance of getting the first buildings rebuilt right is vitally important. One of the first proposed rebuilds out of the starting blocks is the Presbyterian Knox Church, which really had the stuffing kicked out of it. Built with a gorgeous native timber roof, which has proved the versatility of timber construction, and reinforcing the stupidity of unreinforced brick construction; when the big February quakes struck, the brick walls simply “fell off” into the street and all that was really left standing was the gothic arched timber roof structure. Timber is like that – it knits together like a net, with lots of small flexible joints. The interior is now exposed and looking brilliant:
Knox Church minister Geoff King said he wanted to make sure that the inside of the building (completed in 1902) was still visible after the rebuild:
“Our plan is to retain about 95% of the remaining building and the internal panelling but encase the whole building in a seismically safe envelope with new cladding. We want the public to be able to see what is going on inside the building. The internal woodwork has been so much more visible since the quake. As much as we can, we want to open it up. The more glass you have, the more thermal and soundproofing issues we have. We want to have a more open building. A large stained glass window on the Victoria St facade was destroyed in the February quake and we wanted a stained glass feature of some sort on that facade. We want to use the shards of glass from the original. We have preserved as much of that as we can.”
The new structure, as proposed by Wilkie and Bruce Architects, is to avoid the look of the former unreinforced brick masonry that previously encased the building, and wrap it instead with precast concrete panels. Two-toned in cladding colour, the layout of the panels appears to mimic the buttresses of the former gothic plan. Is this updating of the gothic idiom a valid response, or is it just a pale pastiche of the former?
We can see a number of small changes in the layout, with the entrance moved to become more axial, and a protuberance at the side of the nave. Most of all, the buttresses are visible as cautious, inconsequential little bumps on the edge of the precast units.
At the Architectural Centre, we have advocated for new visions for the city: click here for a former post on the Knox Church, and noted that: “Out-dated buildings belonging to increasingly outdated congregations, despite apparently abundant growth with some church forms, the older forms – where congregations sat to listen to the Bishop of Fendalton, are simply dying away. While their building types may be looked upon as the flower of the very soil of Canterbury itself, in truth the Anglican and Catholic churches will be disinclined to spend their insurance dollars on reconstructing mighty stone edifices when a smaller, warmer, and friendlier wooden shack will do.” Our post proposed for the Knox that: “A new use could be found – perhaps as a meeting place, or market place, bulging with fresh produce rather than tired old vegetables?”
Yes, that probably is was (formerly) the world’s worst photoshop job, but it does show a very different outcome for the Knox. The city has to come to grips with its own future, as well as handle its response to the path, but I can’t help feel that a great chance is being lost here. Do the religions of the region really need to go back to building a one-church, one denomination form of Christianity? Are there really enough Presbyterians to go around – they’re dying out as a breed in most parts of New Zealand, and I’d question the need for a new solely Presbyterian church at all. Most of all however, the closing off of this structural timber wonder just seems to be a gross step backward into the dark ages of the church interior. Isn’t there more to celebrate than this?





Leave a Reply