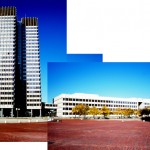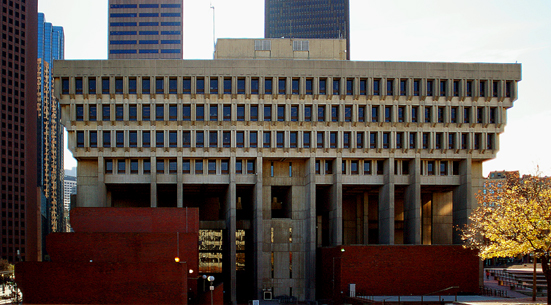
The connection here is more than obvious, and not exactly news either, but it is extra-topical in some ways. Just as our very very poor imitation of this building is slated for demolition (it might as well be), so too is the Mayor of Boston, Thomas Menino, proposing the abandonment of the Boston City Plaza, Hall and all, and relocating the Government Center to a South Boston site. It was proposed that the current site be sold to developers. And, just as those in Wellington who have an appreciation of Modern architecture, or heritage architecture in general, are opposing the ‘facelift’ of the National Library Building – in Boston, the similar groups have rallied to try and protect the hulking structure. Here in Boston (where I am currently), interested groups are actually petitioning to have the site registered as a special landmark, which would afford it ultimate protection.
But here’s the rub – Bostonians, in general, absolutely loathe the place, and for good reason. The brick desert (a popular local moniker), in which it is placed is appalling. Designed by I M Pei (apparently after the Piazza Del Campo in Siena), the Boston City Plaza is 45000 m2of unrelieved brick paving:
The image here shows some kind of event, possibly a circus – all of those smaller white buildings (including the circular one) are not usually there. The weather was clear and sunny (if a little crisp), and the famous Fanueil and Quincy Markets in the next block east of the Town Hall were crowded, as were the Common, Newbury Street, and all the other places to ‘see and do’. The absence of people using the City Plaza was not surprising, however, given its vast emptiness. I was there for about a quarter of an hour, and saw only three hardy souls attempting the long trek across it.
The whole development was part of a large-scale 1960s urban renewal project, which saw Scollay Square, and its surrounding network of small streets and alleys demolised in the name of ‘improvement’. My Boston guide book describes the former Scollay area thus:
…a boisterous, if somewhat seedy, riot of Burlesque shows, jazz joints, penny arcades, movie houses, tattoo parlours and taverns.
…I’d argue that such a precinct is just what contemporary Boston lacks…
It isn’t clear whether the general disdain for the City Hall is due to the actual architecture of the building or just its siting, but most refer to the area with more generalised dislike – the Hall is just seen as one among a number of Modernist buildings that make up the precinct, which sits as something as an anomaly in the heart of some of America’s most historic sites. E.g. (click on the thumbnails to see bigger images):



Anyway, Just like the recession has scotched the full-scale plans for the National Library redevelopment (has anyone seen the revised proposal yet?), so too has the recession (which is visibly far more severe over here), saved the fate of the City Hall – late last year Mayor Menino suspended the plan, citing the economic situation.
And finally, I’ll leave with some more representative images of the Town Hall – the one above is just a detail to show how much was ‘lifted’ by National Library of NZ designers (arguably the most banal part) – the real Town Hall is much more sculptural, and although it is very difficult to determine from images, is all the more monstrous/brutal due to the fact that the whole inverted pyramid component of the building is lifted off the ground by those huge concrete columns. Underneath the building is actually quite permeable (well, if it wasn’t blocked off for security reasons) – cold and dark, but permeable nonetheless. The building is so much more impressive in the flesh…
m-d




Leave a Reply