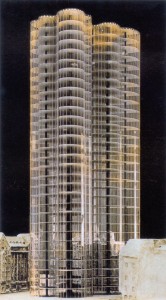Not just any old New Zealand house, this is about THE New Zealand House.

Hitting the news this week, and probably the gutter / talk back radio as well:
Taxpayers face a $150 million bill to renovate New Zealand House in London – $23m more than the building’s book value.
The newspaper seems to be pretty down on the deal – and yes, the deal sounds pretty bad when you put it bluntly like that. I would have thought that a journalist worth their salt would have researched whether this was a typical thing for London property owners to have to do, or if this was some special ineptness of the New Zealand public / government. London has some of the highest rents in the world, so the returns should be worth it. We can’t really comment on that – but we can tell you more about the building.
Designed in the 1950s, built during the early 60s and with the doors open in 1963, this building is without doubt one of the best modernist towers in London, and quite possibly, the world. Designed by Robbert Matthew of RMJM, the building when opened was a daring glass tower with a flush glazed podium at the base. Sporting such features that we now take for granted such as full height glazing, external sunshading, atrium at the entry, rooftop penthouse and garden, the building was a proud rallying point for Kiwis in London.
Not surprisingly, it caused quite a storm in London when it was built – and no doubt, if Prince Charles had been out of short pants then, he would have had a few sharp words to say. Perched as it is in the heart of St James, it has unparalleled views down over Horseguards Parade and indeed all over London. Of course – that also means that it is visible from near and far as well, and its smooth clean glassy lines are not to the taste of many Londoners. Peter Davey writes:
It was to be a beacon of New Zealand and a demonstration of what the promised affluent society would bring. Now, the high commissioner’s terrace is unused and windswept. In the podium spaces, rare antipodean wood finishes have been stripped out (some were returned to New Zealand).
Where the great vision of the architect falls down, in the Miesian design ethos of a pure glass tower, is that the building overheats and full height thermal drapes are forced to be closed at all times.
The vision of the building as a glass tower then becomes instead a solid tower of grey fabric. Not at all transparent from the outside. The blame, of course, must lie with the Services Engineer, for an inadequate servicing system, as much as with the architect for too much thermal gain. But during the previous renovation, in the early 1990s, the old curtains were stripped away and the building revealed itself for the first time as a beautiful glass tower: only to be covered up again on completion, with even thicker, more impenetrable curtains.

The building has also been badly neglected by the owners – the NZ Government – who have used it as a political football over the years, closing the ballroom, running down the use of the rooftop penthouse, and even cutting back on the size of the atrium as well as its entry hall function. But it still stands as a strong status symbol for NZ in London, and hopefully will remain in NZ hands.
The cost of upgrading the 18-storey centre must be paid despite ownership reverting to the British Government with no compensation when the lease runs out in 2048. It was built in 1963 on land acquired under a 99-year lease soon after World War II and is owned directly by the NZ Government, rather than Foreign Affairs. Former foreign affairs minister Sir Donald McKinnon said the Treasury had recommended selling New Zealand House seven or eight times during his nine years in the role in the 1990s, but he had always resisted.
“I thought that was just quite frankly ridiculous. It is a very good landmark in London. It would be a very bad decision to ever sell it.”

Leave a Reply