Kiddle Bach, Waimarama, Hawkes Bay (John Scott, 1970s)

In the early 1970s my grandparents bought a beachfront section in Waimarama for about $4,000 (approximately $20,000 in today’s money) and commissioned designs for a bach from local Haumoana based Māori architect, John Scott. This was a time when people built their own baches, baches were baches, simple places, offering the bare essentials for life in the sun. So this, along with a low-cost design, needed to be key ingredients in any proposed plans for the house. John Scott’s design for the bach was, and is, indeed simple. Beautifully simple but incredibly sophisticated. White painted walls were made of concrete blocks providing a uncomplicated building system that my grandparents, father and aunties and uncle could build themselves whilst being overseen by a builder friend of my grandfather’s Jack Hickson. He did the foundations and my family laid the concrete blocks. Jack then completed the floors, window frames and roof, which is made of concrete tiles, and the family finished the painting.
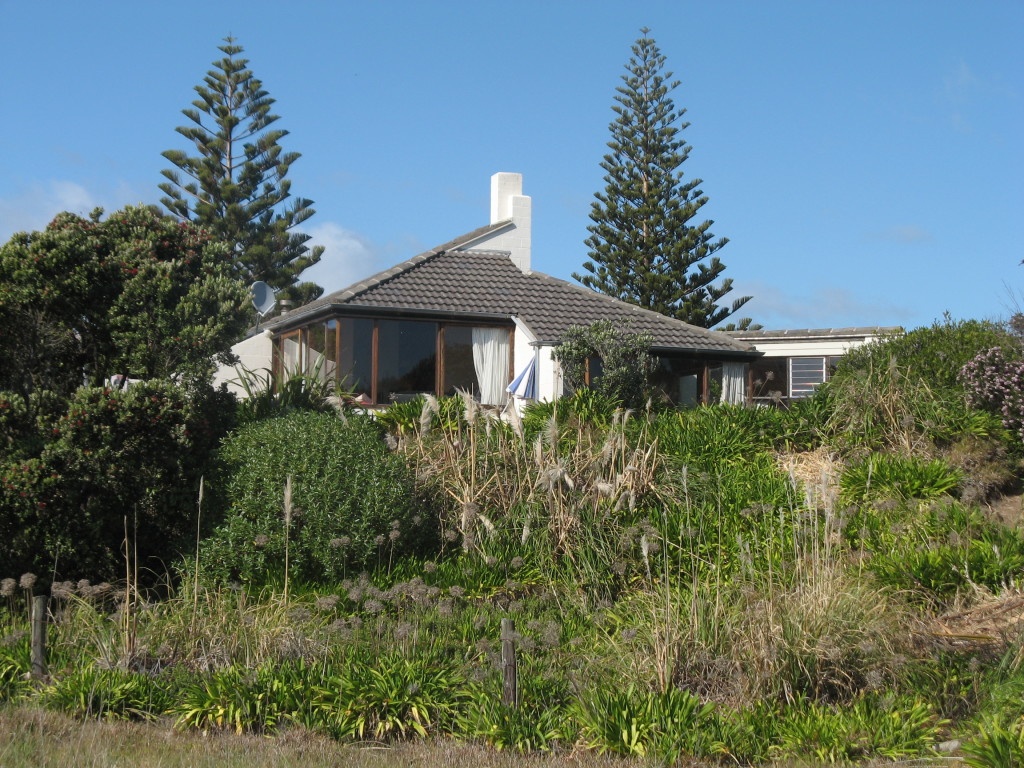
Despite being a beachfront property, the design perhaps counterintuitively hides the view of the sea until one climbs a flight of stairs into the lounge where large sliding windows frame the crashing waves. The main entrance is through the courtyard into the kitchen centred in the middle of a U shaped house plan. The house is set over four different levels that wind up and down around this U shaped plan helping to make it feel expansive despite its approximate 80m2 footprint. The two bedroom house holds one master bedroom at one end of the U, which steps up to the lounge, down to the kitchen and down to the bunk bedroom at the other end.
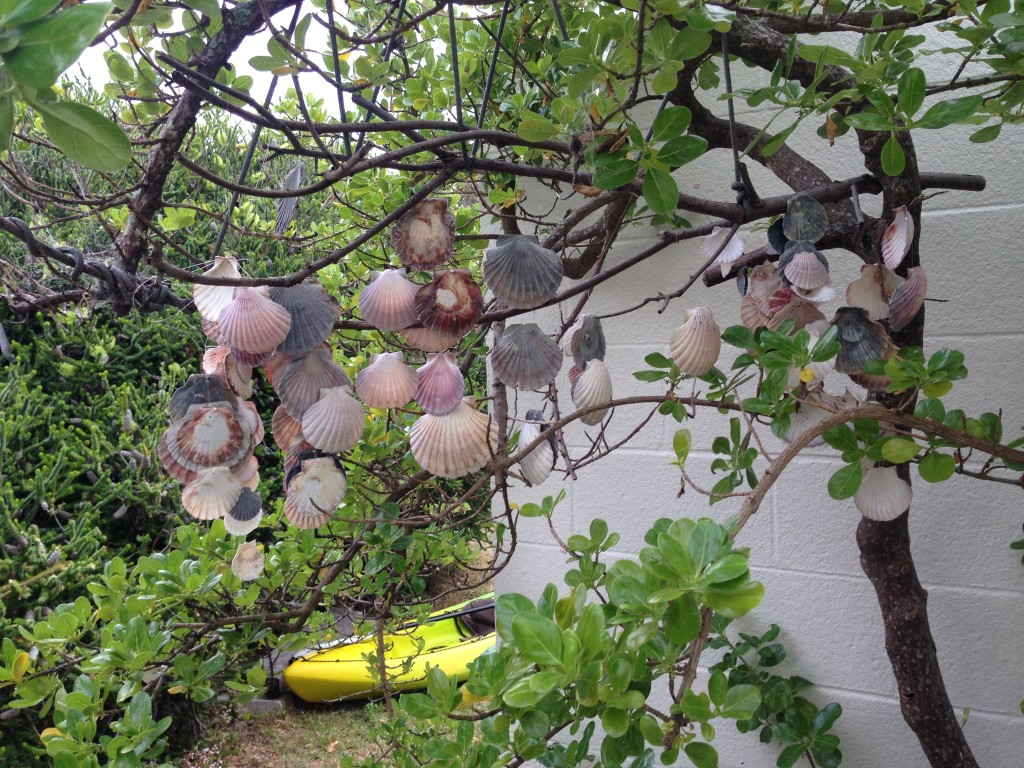
The lounge area is partially segmented by a concrete block wall that for years has held a range of homemade mobiles of collected shells and driftwood made by different members of the 50ish strong family that inhabits this place at different times.
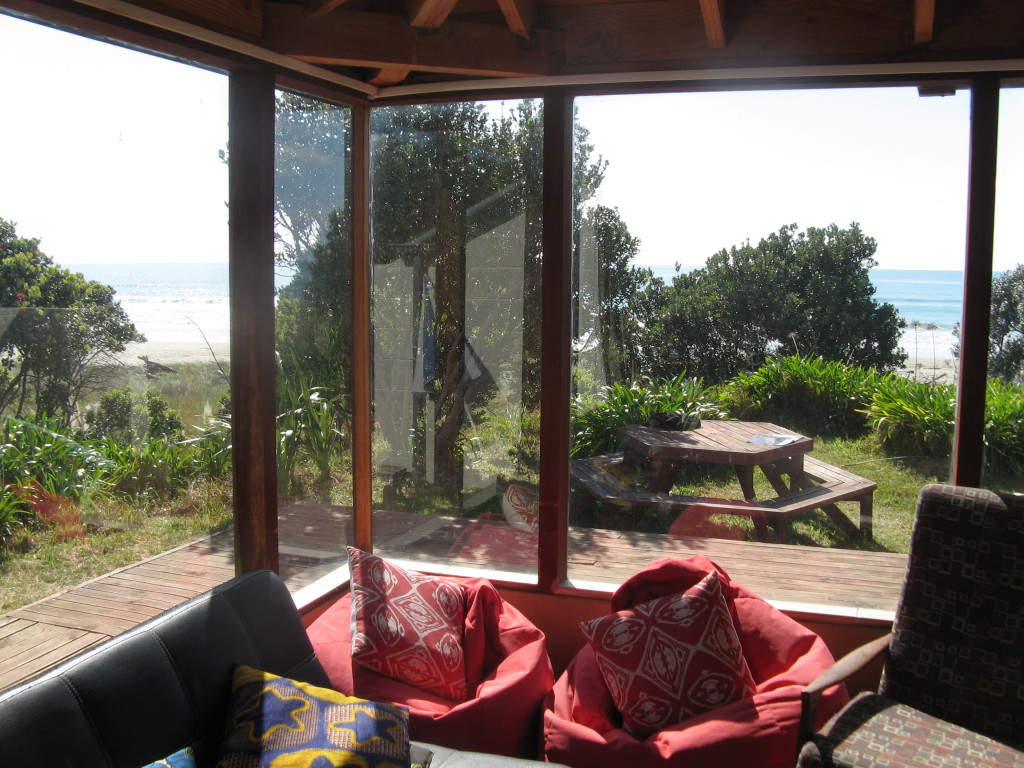
Next to the wall sits Grandad’s chair, a mid-century chair with wooden arms, set next to the large sliding door out to the deck so that Grandad could read the paper, pick his horses all the while being able to see out to Cape Kidnappers and the bank of native grasses and trees that my grandmother labouriously over the years has built up to ward off erosion, with shade and a cool breeze on a hot summer’s day. The U spirals around a large concrete fireplace, a luxury in the winter for sure. Oregon pine beams seemingly radiate out from the chimney articulating the structure of the complex roof line. Mismatched furniture, as only a bach should have, and vinyl squabs line the walls to create seating/sleeping areas.
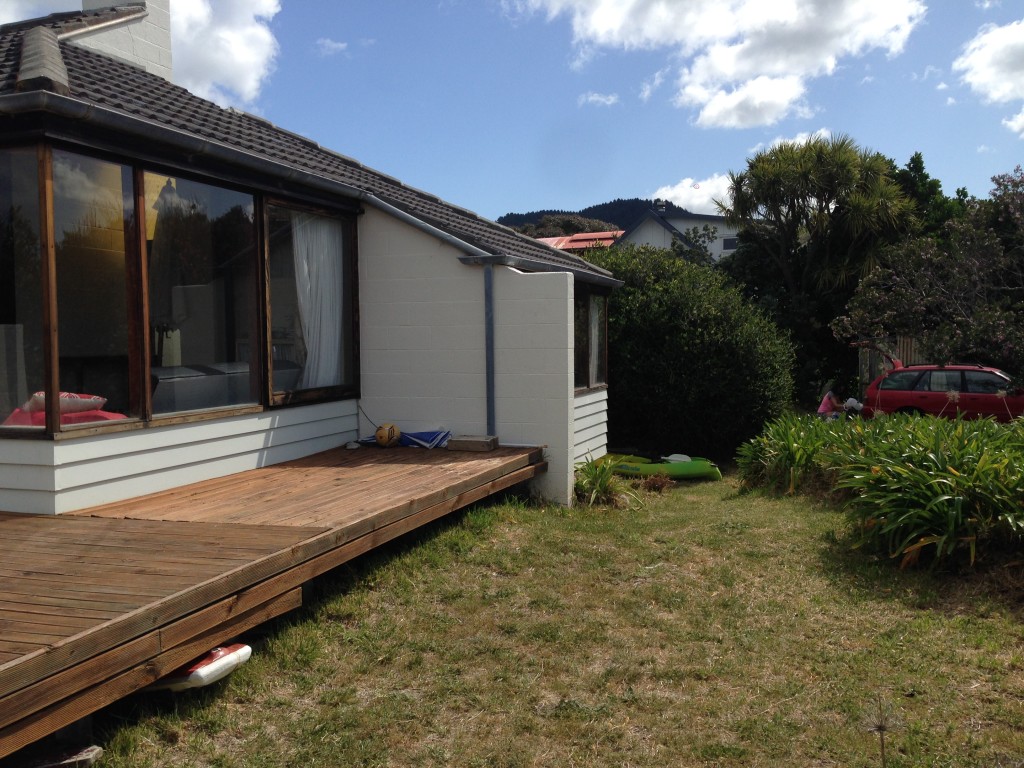
Today, it looks and feels at odds with the newer million dollar, double storey neighbours around it with its modernist roots, tiny footprint and lack of ostentation rooting it in the land that it sits on. It remains though a gathering place which at a minimum includes the extended family’s yearly Christmas dinner consisting of a chaotic but beautifully drawn out meal with Aunties and Uncles, cousins and Granny fighting for kitchen space and sharp enough knives to prepare our allocated dishes eaten on mismatched crockery and cutlery and $89 plastic trestle tables from Bunnings – our only pretention being (apart from being in this lovely house) the 15 course degustation meal that runs from 2pm to late in the evening.
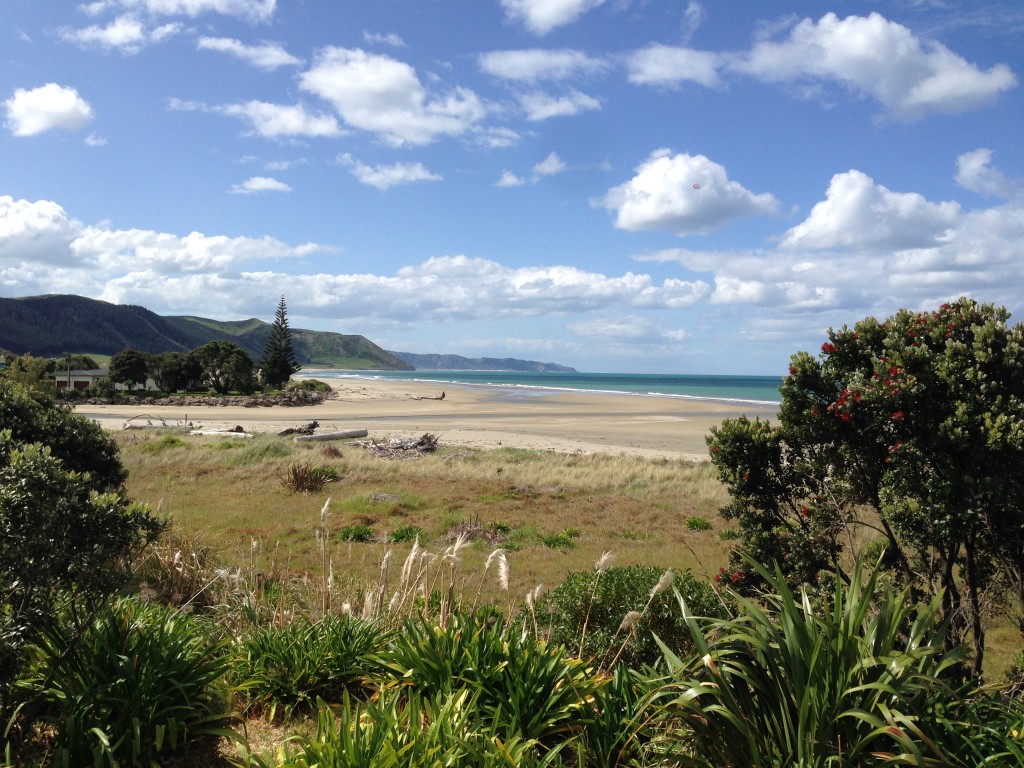
Rebecca Kiddle (photos by Gavin Scott, Pat van Berkel and Ocean Mercier)
The “My favourite modernist building …” series is in support of Gordon Wilson Flats which is facing threat of demolition.

Leave a Reply