
Stephenson and Turner‘s elegant Imperial Chemical Industries (I.C.I.) House now stands in doubt,
following Monday’s earthquake, with reports that a beam inside the building “looks somewhat like a broken bone in the leg …” and assertions that it is “earmarked for “likely deconstruction”” – “it’s going to be pulled down.”
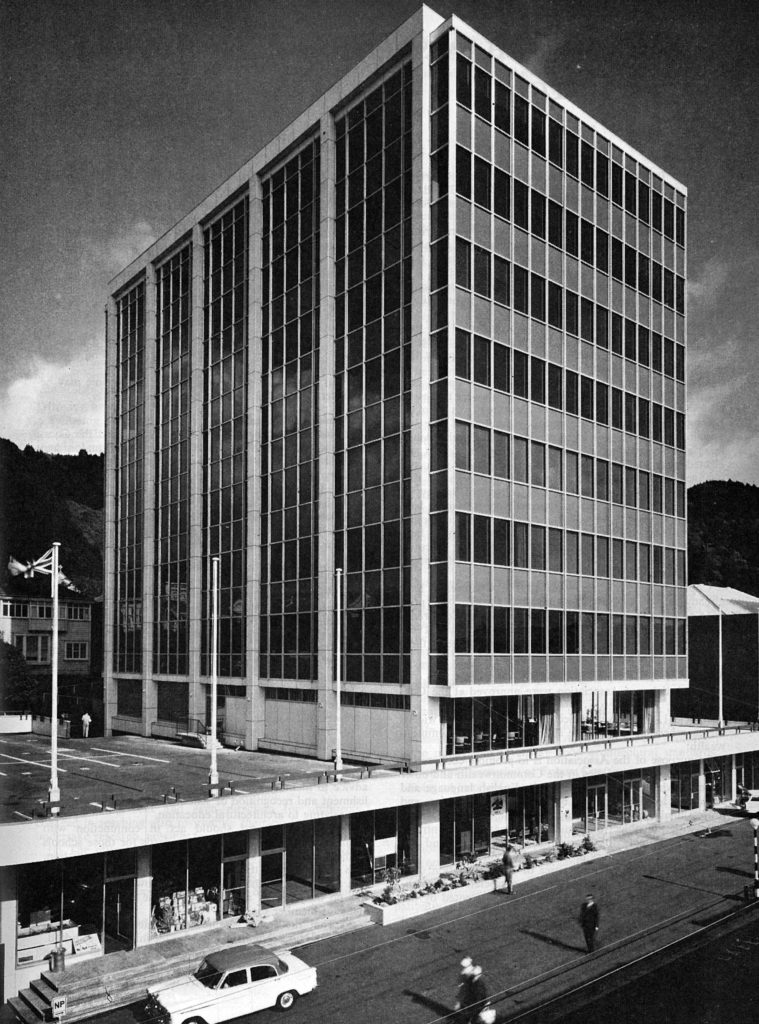
Its modernist podium-tower was designed in 1961, near contemporary with S&T’s history-making Shell House on The Terrace (1960) – made famous as New Zealand’s introduction to air-conditioning – making it our first true curtain wall building in the modernist sense, creating an hermetically-sealed architecture.
ICI House further developed Shell House’s advances in curtain wall technology. At the time ICI House was built, the glass selected for its facade was specifically chosen to “reduce solar gain and glare penetration, thus reducing the load on its air-conditioning system,” but – seemingly as a pre-caution – the interior was still fitted with venetian blinds from the second floor up. Current reports remember it as “once considered a “Thorndon landmark”.”
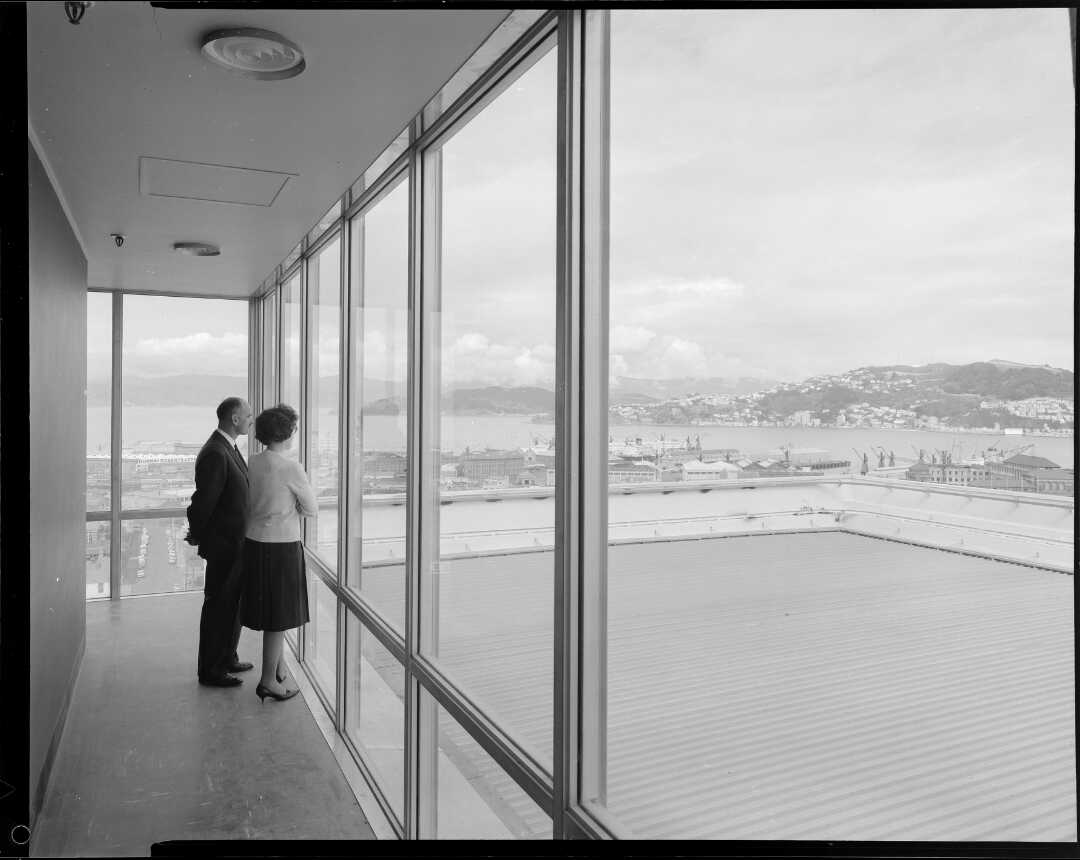
Wellington’s ICI House followed another elegant modernist tower for ICI in Melbourne (Bates, Smart & McCutcheon, 1958). The Melbourne building (now Orica House) was built 1955-58.

Wellington’s ICI House was built a decade later, in 1965, by Fletcher Construction, with engineering by Rankine & Hill. It is constructed of reinforced concrete; its curtain wall articulated by “highly polished concrete panels containing white Takaka marble chips” and its anodised aluminum frame.
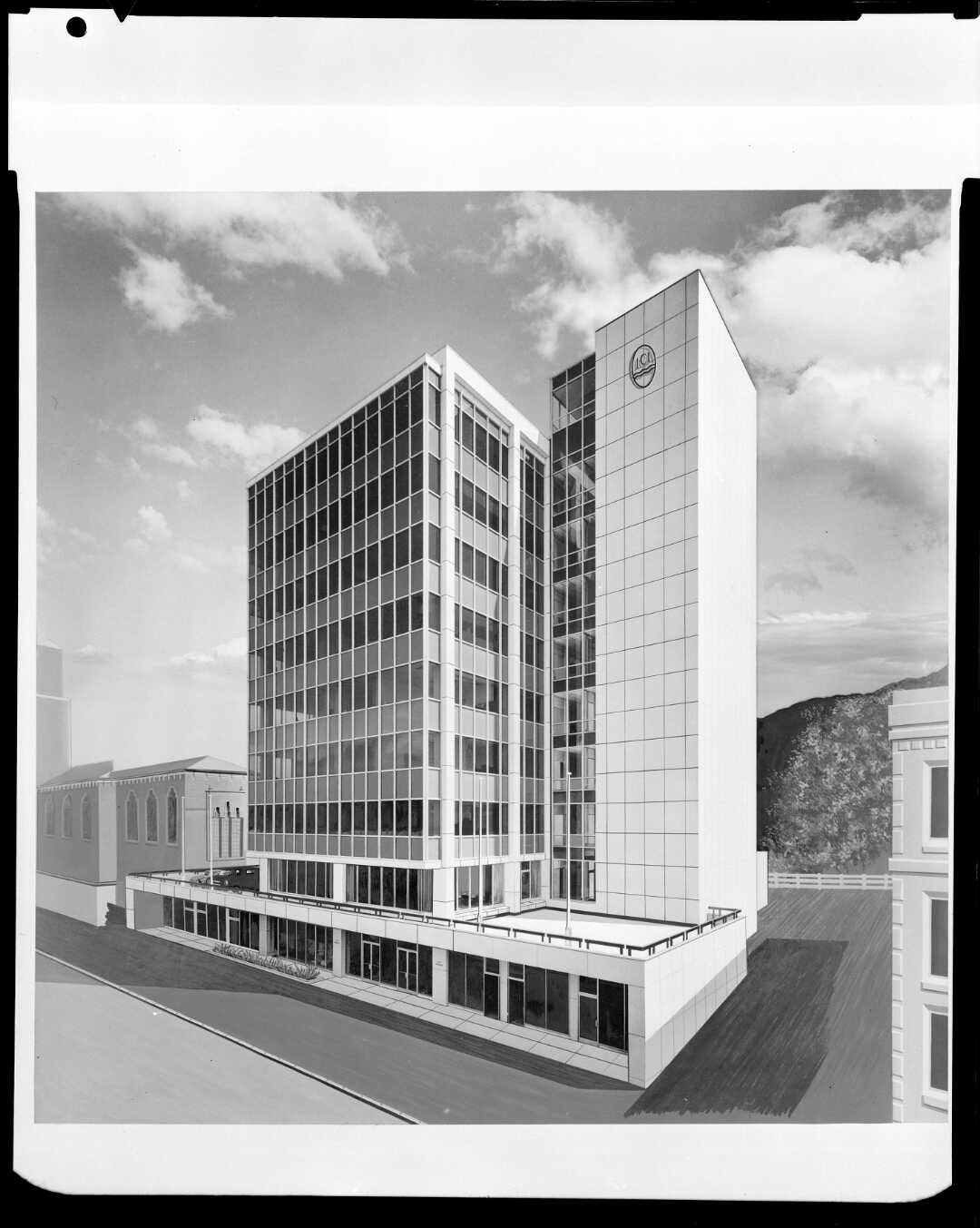
The designers of ICI House paid particular attention to its detailing, especially the articulation of the façade, and fenestration details. Its careful consideration of massing and orientation is sympathetic to the neighbouring cathedral and the building was planned to prevent as much obstruction of sun and outlook from other buildings as possible. It stands as an elegant structure in a well proportioned streetscape context.
It was these considerations which convinced the Wellington City Council at the time to allow the building to exceed then height limit of 25.6m, increasing the heights of the office tower to 35m and the service tower to 40.5m. This added height created “magnificent views across parliament and to the harbour.” The building was described in 1970 as having been “[d]esigned to give maximum comfort and convenience for its occupants … [offering] unobstructed usable floor space well illuminated by natural light.”
The entrance foyer houses a mural specifically commissioned from sculptor Jim Allen (1922-), perhaps better known for his work at Futuna Chapel in Karori (1960).

Allen was based at the School of Fine Arts at the University of Auckland at the time, after studying at the Royal College of Art in London.
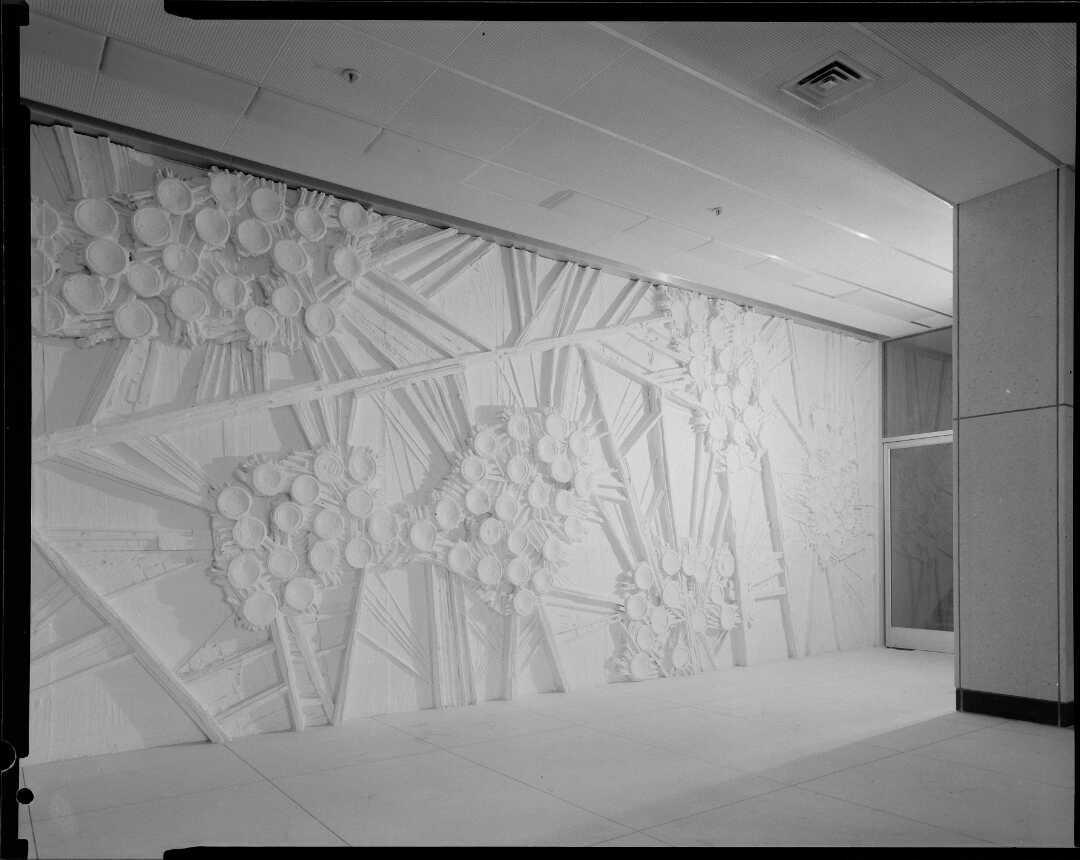
His ICI House mural (1965) is “a sculptured concrete panel inspired by the micro-structure of naturally occurring copper crystals, building blocks of the chemical industry.” In 2006, the building was described as “one of the few of its modernist period left in its original condition in New Zealand.”
post-script : [28 November 2016 – 26 January 2017]
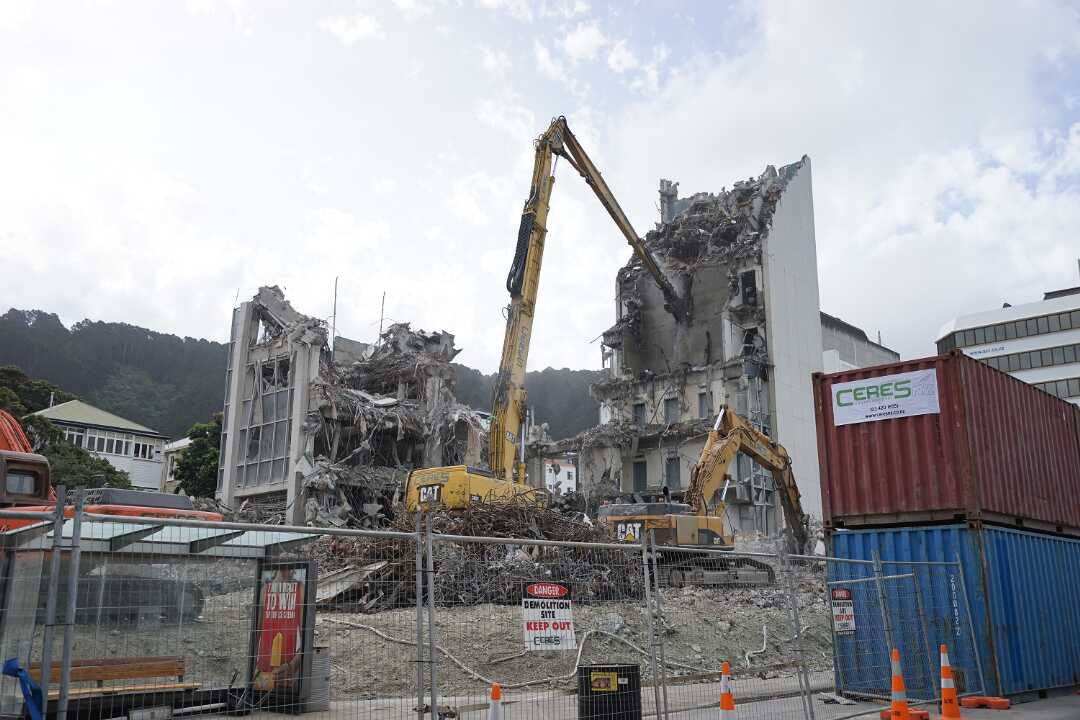
References
“ICI House, Wellington 1965” Stephenson & Turner (Auckland: Balasoglou Books, February 2006) pp. 28-35.
“I.C.I. House, Wellington: Stephenson & Turner” NZIA Journal (October 1965) 32(9):328-331.
Stephenson & Turner 1920-1970 (Melbourne: [Stephenson & Turner], c1970)

Leave a Reply