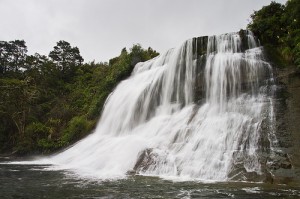If you have ever visited the Urewera National Park, chances are that you will have been through the DoC visitor centre and museum, known as Aniwaniwa. Designed by architect John Scott in 1973 when he was at Hoogerbrug Scott Architects, construction began in 1974 and the building was opened in 1976.

It has been repeatedly hailed as one of Scott’s best works, although Futuna Chapel is generally agreed to be his masterpiece. The visitor centre is perhaps more famous amongst the public as being the place where Colin McCahon’s Urewera mural painting was hung, then stolen in 1997, and just over a year later, recovered and rehung. The painting is now in the care of the Auckland Art Gallery (itself closed for major rebuilding works).
But: the Visitor Centre is no longer fit for purpose. While the two-storey building is built over four different floor levels, structural engineers have condemned the upper floors due to perceived seismic risks and consequently all the upper floors have been closed since 2008. The building has not been maintained adequately, and as a result it is leaking, rotting, and there is a very real likelihood that the building will be completely condemned, and demolished. Most important, and damning of all, DoC don’t want it. That’s the Department of Conservation, in charge of protecting our national flora, fauna, and some of its buildings. According to DoC, this is one of those buildings they are trying to protect – although you could also argue that they have failed miserably so far.
Mr Davies [a Hawkes Bay DoC Conservator] said all efforts had been made to save the building. “We have tried very hard to maintain it. We’ve spent a lot of money on it.” It had been reroofed and reclad, but “some of the design features and the wet location and also some of the materials and construction weren’t the greatest”.
“The area of concern is the timber-framed structure above the basement that encompasses three levels – the administration offices, reception and the museum display area. The external wall construction of this part of the building consists of a plaster finish over wire mesh supported by timber framing. The report states that construction of the external walls did not meet the original specification that called for 10 mm fibrolite sheets to be fixed to the timber framing. The fibrolite was then to be sprayed with a textured coating. The omission of fibrolite has resulted in the construction of walls that lack the bracing required to meet the building standards of the 1970s, let alone those of today. Over time, it has also allowed considerable seepage of water into the wall framing at several locations in the building, resulting in rotten timbers and mildew on the surface of internal linings in some areas.”
“Essentially we have a thirty year old leaky building, with anomalies in its construction that could result in catastrophe in a major earthquake. The damp climate, dense surrounding vegetation and lack of sunlight have also caused deterioration of building materials. Ironically, we know from people who were in the area when the building was being constructed, that John Scott took particular care to design and site the structure within the forest rather than in a cleared space separate from the trees.”

The crunch point really is whether anyone actually wants the building. Clearly, DoC have almost washed their hands of it. “Both Tuhoe and DOC see a visitor centre as a very important thing, but it probably won’t be on that site or in that building,” Mr Davies said. The situation in the Urewera has changed since the visitors centre was built in the 1970s, at the end of a long, winding, unsealed road. In those days few visitors came, and the issue of Tuhoe ownership was not on the cards. Now, political decisions over any matters Tuhoe are a large part of any discussion. “No decision would be made until the Crown reached a Treaty of Waitangi settlement with Tuhoe, and DOC restructured its management.”
In the mean time, Aniwaniwa sits, and rots. Is it too late?
If you believe it should be saved, then sign this petition:

Leave a Reply