For those of you who have been asleep under a rock for a while, you may not have heard about the Meridian Firstlight House that is being assembled on Frank Kitts Park this week.
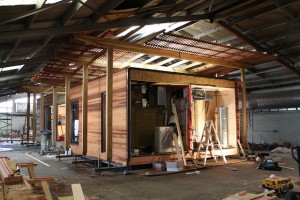
If you’ve managed to escape the mighty marketing scheme of this exciting housing project, then here is a re-cap for you:
Designed by four final-year students at the School of Architecture in Victoria University, the project is an entry into an American competition for solar-powered homes: the US Department of Energy Solar Decathlon 2011. Victoria University has backed the project and the team now totals over 20 Vic students, with a massive amount of input from industry professionals in getting it built. Key sponsor Meridian is now in place as well – the house is going up just a short walk from their swanky waterfront office.
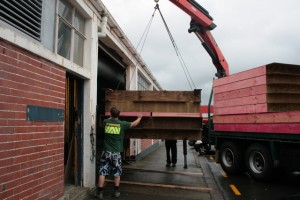
Unlike most student projects which are poorly funded and lacking in the ability to carry through, this project has been a tour-de-force from day one and has not only been built, but will be erected this week – on Thursday, weather willing – and tested for solar power. Its fair to say that this is one of the biggest things the School of Architecture has done since they moved down from the hill into their big red building – this is a massive undertaking, as well as a high quality, methodically designed and produced one as well. They’ve got industry leading construction companies like Mainzeal to build it, Leap on the services, Wellington Airport loaned them a massive shed in which to build it, and a large amount of the materials have been donated or provided at a very keen price.
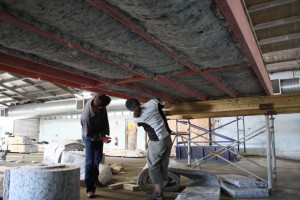
Partners / suppliers such as the timber framing from Carters, the LVL beams from JNL, big thick Eco-wool insulation from Eco Insulation, top of the line Fisher and Paykel appliances, and of course most importantly of all, Photo-voltaic roof panels from Mitsubishi Black Diamond.
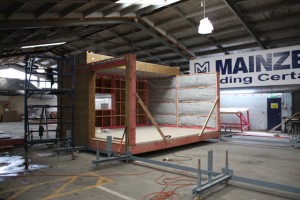
Foundations went in on the house in just 4 short hours – on a pretty nasty weather day – and if you are keen to brave the cold, the 6 modules of the house will be craned into place on Thursday, in the biggest arena in Wellington – the waterfront. If you’re driving past – give them a toot. If you work in a building nearby – give them a wave.
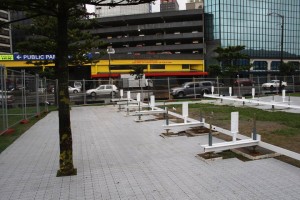
These students are none too shabby with the marketing campaign for the building – and with branding courtesy of Design Works, they have managed to score some excellent news coverage on just about every medium going. It is no wonder really – the project is a good opportunity to showcase a lot of kiwi talent, kiwi companies, and a whole lot of New Zealand construction ingenuity.

The FirstLight House will be open to the public in a week’s time and will stay open for a month, before being packed into containers and whisked away to Washington to impress the US press.
FirstLight House flying up on Frank Kitts Park
Comments
9 responses to “FirstLight House flying up on Frank Kitts Park”
-
Really well done – Fantastic to see things moving so fast… I can’t wait to see it re-assembled.
-
Brilliant work, great industry collaboration, well done to the Firstlight team, wishing you first place for a top design.
-
All done – house moved out and reassembled in one day. One loooong day. Canopy going up today!
-
And here is a link to some more about the project:
http://www.stuff.co.nz/dominion-post/news/4952674/Everything-under-the-sun -
Just managed to stroll down there with the kids. The house is looking magnificent. Congratulations to all involved in this project. It is really impressive and the detailing, at least what I saw today, looks really sharp—a credit to the designers.
-t
-
Brilliant effort by all involved, none more so than the team of students working night and day to meet the deadlines. I’d like to see what the team and the competition could do with the skin and bones of a real bach, though. Great as the outcome appears to be, association with the iconic [in NZ] typology of the bach makes me feel a bit uneasy.
Good luck to the team in Washington! -
I love the First Light project and think the Solar Decathlon is a great competition – well done to all those involved. My one criticism however is its claim to affordability. Affordability is one of the 10 judging criteria for the competition and judging from previous competition entries the one criteria paid least attention.
As part of the ARCH 351 course last year I had a quantity surveyor do a cost estimate for the house which came to approximately $350 000 or $4928 sqm. I would say that this puts a home/bach such as this outside of the affordability bracket considering it is only one bedroom.
The point of my report was that sustainability remains economically uncompetitive in the current housing market and First Light is no exception. Fortunately I suspect the judges of the competition probably take a pretty wide view on affordability as its normally the one thing standing in the way of beautifully designed sustainable buildings, and I think on all other fronts First Light has a great chance.
-
Mike, good comment, but we’re pretty sure that the price for a Firstlight bach made just for NZ conditions, and not having to meet the stringent US DoE competition criteria, would be a lot simpler and quite a bit cheaper.
-
Not really. The criteria for the cost estimate was that it was to be constructed on a flat section, on timber piles not taking into account any of the transportable aspects but including the sustainable technology such as triple glazing, ducted heat pump etc.
There is plenty of detailing (glass ceiling, big wing things) and materials (I think I remember Rimu was used somewhere) that could of been substituted to make the house more affordable but a Golden Home with triple glazing and solar panels is not going to win any design competitions.
My criticism is not so much of the First Light project but the bias towards aesthetics in a significant international sustainability competition.

Leave a Reply