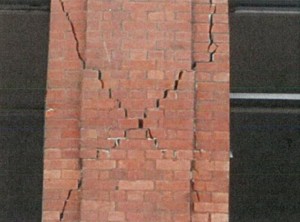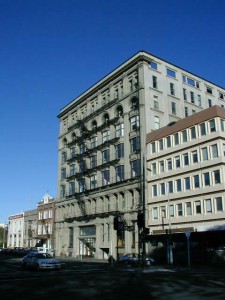The earthquake that happened in Christchurch just over a month ago now is claiming its first tall victim. While the country is ecstatic that the series of quakes has caused no deaths to Cantabrians, there is a pretty gloomy feeling amongst certain lovers of modern heritage buildings that time is nearly up for the Manchester Courts building – formerly known as the Express building.

The Christchurch Civic Trust is fighting hard for its retention – and we’ve joined in as well – but the various Engineer’s reports do not make for happy reading. The City Council has signed the death notice, with Mayor Parker referring us to this website which gives links to those reports. It is sounding fairly grim:
“Demolition plans for the MLC Building at 160 Manchester Street has been brought forward following immediate concerns about the stability of the building.”
Well that’s a worry right there – it is not even called the MLC Building. I’m a little concerned that the Council is planning to demolish a building that it doesn’t even know the name of. Time for some history.
Designed by two brothers from Tasmania, the building is New Zealand’s first skyscraper. The Historic Places Trust website notes that:
“This building was built for the New Zealand Express Company in 1905-1906 and at the time of its construction it was the tallest commercial building in Christchurch. ….. Their Christchurch building was designed by Alfred and Sidney Luttrell, who arrived in New Zealand in 1902, and whose principal contribution to the history of New Zealand architecture was the introduction of the Chicago ‘skyscraper’. They were also noted for their use of concrete. The foundation and first two storeys of the New Zealand Express building are reinforced concrete. This was probably, according to Geoffrey Thornton, the first use of reinforced concrete in a commercial building in Christchurch.
Stylistically, this building is a compromise between British Edwardian architecture and the Chicago skyscraper style of the 1880s and 1890s. One example of this eclecticism can be seen in the corner tourelle, which was unusual in contemporary American architecture, but common within the English tradition. Technically the use of steel ties and standards, combined with the traditional brick masonry of the top five floors shows the same mix of sources. The ‘Chicago style’ was defined by the use of internal steel frames, which meant that the external walls were no longer load-bearing and therefore the height of the buildings could increase, and windows rather than masonry could dominate the exterior. With the New Zealand Express Company building the Luttrells moved one step closer towards a true ‘skyscraper’ construction method, which they finally achieved with their design for the same company’s head office in Bond Street, Dunedin, two years later.
The New Zealand Express Company building, now known as Manchester Courts, is significant as one of the earliest attempts at the Chicago skyscraper style in New Zealand. The building’s combination of contemporary American styles with the existing tradition of British architecture means this building occupies a unique place within the history of New Zealand commercial architecture. The construction of Manchester Courts helped to establish the Luttrell brothers as architects in New Zealand and the magnitude and style of this building reflected the importance and size of the company it was built for.”
So, these “concerns” that the Council has over the building – what exactly are they? Well, that the building has lots and lots of cracks in it, and might fall down – any second now, apparently.

Why is it falling down? What is it made of? That is exactly the point in question – it seems that no one really knows what the building is made of. The Historic Places Trust is pretty certain that it has a large reinforced concrete base on it, and then steel framing up above. However, engineers brought in by the owner, and other engineers brought in to vet their results, are not so sure. They’ve been searching for the steel frame, very carefully, and have yet to find the steel frame in the places they thought they would. That sort of thing gets pretty worrying to an Engineer.
Demolition is scheduled to start Saturday morning. That sort of thing gets pretty worrying to a Heritage Architect.


Leave a Reply