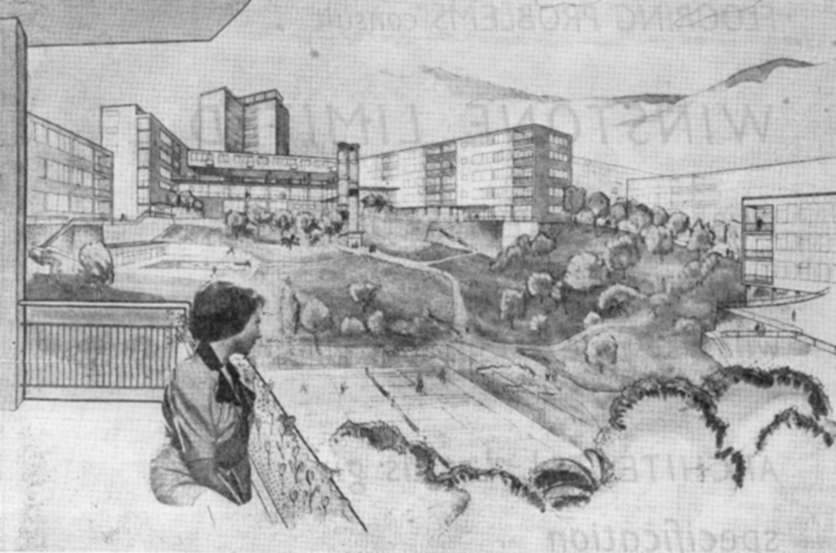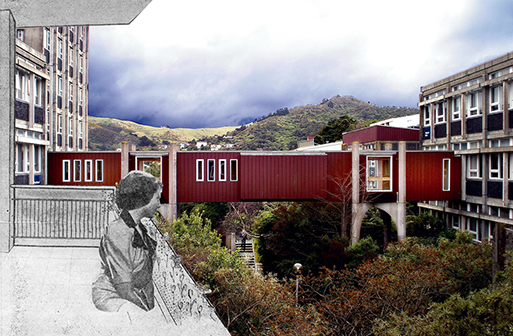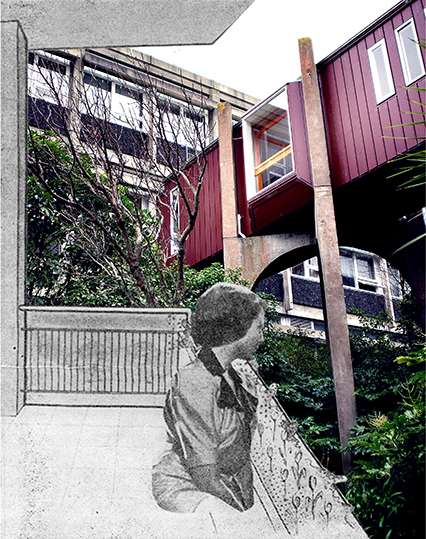Karori Campus: Barbican of the South

1947-48
In 1948 a young 22 year old Bill Toomath (1925-2014) drew what would become the iconic image of the Architectural Centre’s landmark exhibition Te Aro Replanned. This was emblematic of the brave new world of post WWII, and an exhibition which attracted 20,000 visitors – 10% of Wellington’s 200,000 population. It envisaged, all those years ago, the residential intensification that WCC is only now starting to come to grips with. The scheme drew from the brash modernism of the time, proposing clearing much of Te Aro and replacing it with residential high-rises in park-like settings.
Toomath’s drawing not only captured an idyllic undulating landscape (perhaps more evocative of his later Teacher’s College, than the Te Aro expanse he depicted), under the wistful gaze of screen-idol Deborah Kerr (1921-2007), but also challenged a Wellington of the future.

1965-75
The Barbican Estate in London was built on a 40-acre site (opened in 1969), to a design by Chamberlain, Powell and Bon. Then the site was a bombed out hole in London. The kind of cleared site Wellington thankfully never had. It is now home to around 4,000 people. But that’s not all. This magnificant expression of New Brutalism is also a renown cultural centre with art gallery, library, auditorium, winter garden, restaurants, cafes, book shops and more. The subject of books and a film, its astute planning and luxurious living are sought after as homes and a place of urban recreation. It is London’s Te Aro Replanned.
1963-65 (Stage I), 1966-77 (Stage II).
While, the Barbican Estate was just a twinkle in Chamberlain, Powell and Bon’s eyes, an 8-acre site in Karori, Wellington was being prepared for what would become one of Wellington’s most significant architectural complexes. Almost twenty years after Te Aro Replanned Toomath conceived a community for teacher-trainees. He described it as aiming to “offer the students a stimulating experience of a coherent group of buildings and intervening spaces as a planned community” (1), and it is universally agreed that he succeeded. This expression of community conceived of the 8-acres as a comprehensively designed site – not just some buildings on a piece of land. The master planning, landscaping and interrelationship of buildings are as important as any single building. It was “the opportunity to create spaces among several large buildings, and thus stamp a sense of community on the whole group, like a small town square” (2). Toomath took this “town planning” aspect of his design seriously and literally, transplanting his experience of European urban design into the enclaves of suburban Karori: “I recall that the minute town square on Capri served as the guiding measure in the design of the inner court space for the Wellington Teachers College at Karori. From my recollection of an earlier visit it possessed just the right scale of enclosure and height to give everyone a feeling of community within a single outdoor room; so its dimensions were adopted … with results as expected” (3).

2017
The campus was designed for teritary education. It was a teachers’ training college, and more recently housed VUW’s School of Education. Today in 2017, with a decision to sell the site, the question is raised “What should it be?” It is universally agreed that this is a significant heritage site. The astute designing, and high quality buildings are situated with care on what has been described as “a difficult site” (4).
It’s time, we at the Architectural Centre think, for Deborah Kerr to move back into Toomath architecture. While Te Aro Replanned remains an evocative idea, the intense materiality of the Karori Teachers’ College is ripe to fulfil the promise of that earlier cultural bravado, and ask: “What sort of residential potential would Kerr see across the canopies of Lopdell Gardens?”
The proposition is hence that Karori Campus could become a model residential community, complete – in Barbican style – with a comprehensive range of communty facilities. Already there are vibrant sporting and recreation communities, a marae, and dance studio. Lecture theatres and auditoria suggest the potential interweaving of a rich cultural programme. The challenge is hence set.

Barbican of the South
What would it be like to live in the Barbican of the South? We challenge you to test the proposition that the Barbican of the South – with Kerr Cafe and Toomath Towers – are more than vivid figments of our lively imaginations.
Write a poem, draw a picture, confound photoshop and tell us about living in the Barbican of the South. Do a concept for an apartment using the building’s architectural drawings. You can find these here:
(a) Plan Level 3 | West Wing (detail 1) | N-East Wing (detail 2)
(b) Transverse Section A-A
(c) Elevations Central Core North South East
(d) Elevations Central Core West and Sections
Send them to us at arch@architecture.org.nz so we can add them to our gallery.
More information about the history and architecture of the Karori Teachers College can be found here.
References
1. “Teachers college, Karori, Wellington [NZIA 1972 Silver Medal Award]” Home and Building (1 May 1972) XXXIV(10):25.
2. “Toomath Wilson, Irvine Anderson: Number 14 in the series Architects in Practice” NZIA Journal (December 1975) p. 174.
3. Toomath, Bill “Past Indicative” Designscape 121 (February 1980) p. 14.
4. “Teachers college, Karori, Wellington [NZIA 1972 Silver Medal Award]” Home and Building (1 May 1972) XXXIV(10):24.

