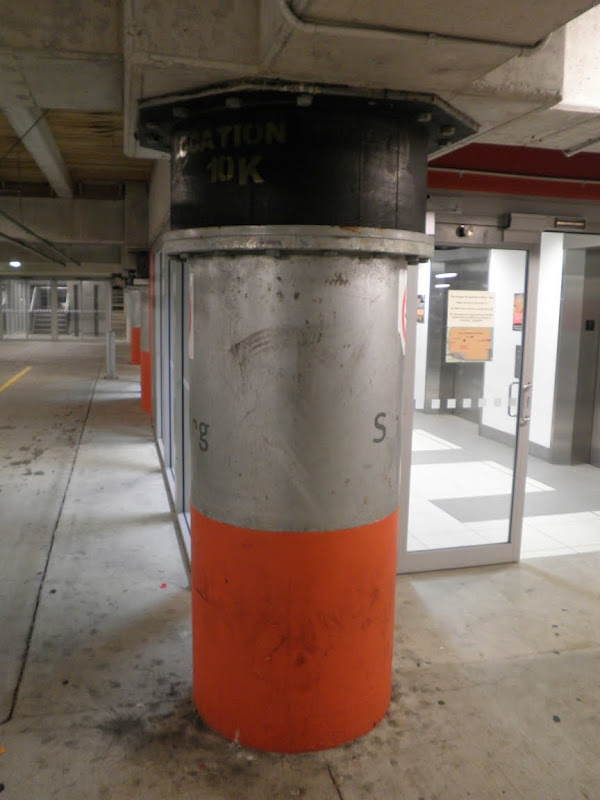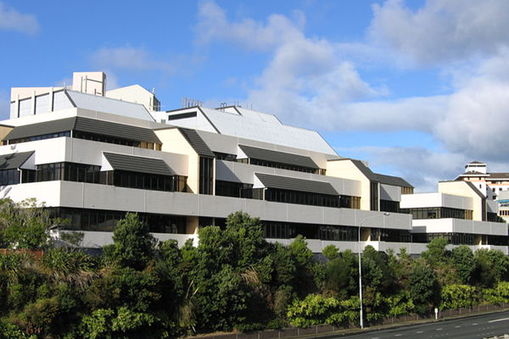“Built like a brick sh*thouse” was once a phrase used to describe an indestructible building. Following the Canterbury earthquakes, the phrase was modified and is now used to describe poor buildings: “Built like a sh*t brickhouse”.
Most modern commercial buildings performed very well in the Canterbury quakes. Typically constructed of reinforced concrete, these buildings were designed to modern thinking incorporating ductile detailing and well-conceived seismic load paths (though not always). The buildings were designed to provide a high probability of remaining standing in the design level earthquake to allow people to exit the building safely. This was, and still is, the requirement of today’s codes. In Christchurch, most modern buildings behaved exactly as they were designed to behave. They may have been damaged beyond repair (most high-rise buildings in Christchurch are being demolished) and an economic write-off but in general people escaped safely.

The above design philosophy is changing. No longer is simply allowing people to exit safely the only concern. The on-going functionality of a building after an earthquake was shown in Christchurch to be a major issue. Not only was insurance often inadequate to cover the cost of the rebuild, but some businesses weren’t adequately covered for the ensuing business disruption. In many cases, businesses have been forced to temporarily or permanently relocate as quickly as possible or face going bust. Not only this, but it seems an awful waste of precious resources to have to pull down entire buildings and rebuild.
So where is seismic engineering heading? For the last few decades, technologies have been developed and tested to allow for the design of more damage-resistant buildings. In many cases, this has already been applied around New Zealand for important buildings where operational continuity or low-damage is very important. Such examples include the base-isolated Te Papa, Parliament, Wellington Hospital, Christchurch Women’s Hospital and the Rankine Brown Library at VUW.

Base isolation is generally regarded as the premium solution to protect buildings from earthquakes. As the name suggests, the building is substantially isolated from the ground shaking thus giving a much better chance of survival of superstructure, contents and services. Imagine a building built on rollers – as the ground moves, no shaking would be transferred to the structure above. Unfortunately simply having rollers would mean the building would be permanently displaced which would generally be unacceptable. A base-isolated building, such as one on lead-rubber bearings, will return to its starting position following an earthquake. You can try this out at home by placing a book on some custard squares.

The humble lead-rubber bearing was invented by the New Zealander John Robinson in the 1970’s. The first building in the world to incorporate this technology was the William Clayton Building, located at 133 Molesworth Street in Wellington. Base isolation is it still the best means of protection but is not suited every building, for example tall buildings or buildings on soft or deep soils.

For buildings where base-isolation does not suit, other technologies have been developed. One such technology which has received a fair amount of press recently (excuse the impending pun) is the PRESSS (PREcast Seismic Structural System) technology. PRESSS involves tensioning wire cables through the centre of a wall, column or beams. During an earthquake the structure will “flop around” while special steel “fuses” will dissipate earthquake energy. When the shaking stops, the post-tensioned cables will return the building to its starting position. Recall the toy donkeys you played with as a child which had elastic strands running through the body and limbs. When you squeeze the base, the strands relax and the donkey goes floppy, and then it rights itself when you release the base which tensions the strands. This technology was first tested in the University of California at San Diego just around 10-15 years ago. It has since been used in New Zealand in several concrete and timber buildings.

Other technologies are now becoming more common overseas and in New Zealand. These include things such as external damping devices, buckling-restrained braces, friction braces and yielding links. Like most conventional structures built today, these newer technologies still generally incorporate a ductile element or other devise which dissipates earthquake energy thus protecting the rest of the structure from damage. However the advantage with these new technologies is that following an earthquake, the yielded and damaged elements can be accessed relatively easily and replaced. This gives a greater chance that the building can be re-used following an earthquake.

This contrasts to the traditional reinforced concrete frame where the reinforcing steel in the ends of the beams is designed to yield and protect the remainder of the structure. Generally after a large earthquake this type of building may be permanently displaced or on a lean. As the yielded reinforcing is not easy to inspect or replace, these building generally need to be demolished.
As these newer technologies become more widely used, they will become more economical and the costs will be comparable to that of a more traditional building. Some argue the costs are already comparable. In any case, we will start to see more damage-resistant buildings appearing on our skylines in the years to come. So “brace” yourselves and enjoy the ride – it’s an exciting time to be a building designer.


Leave a Reply