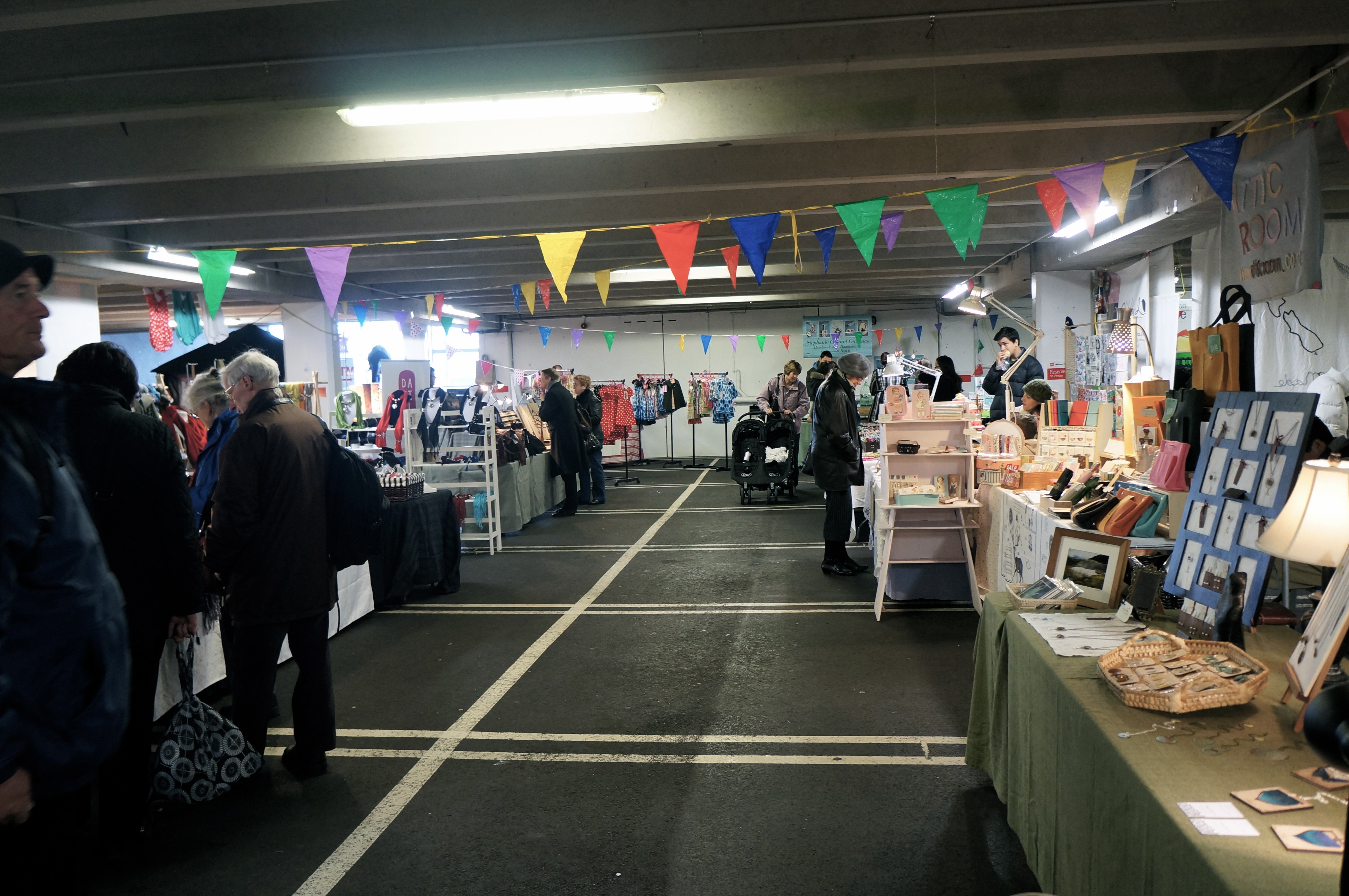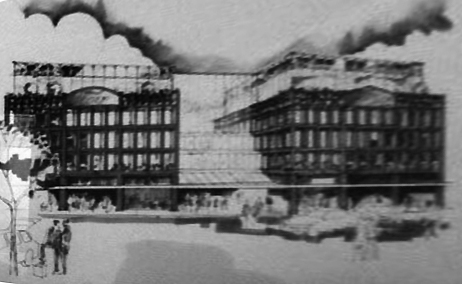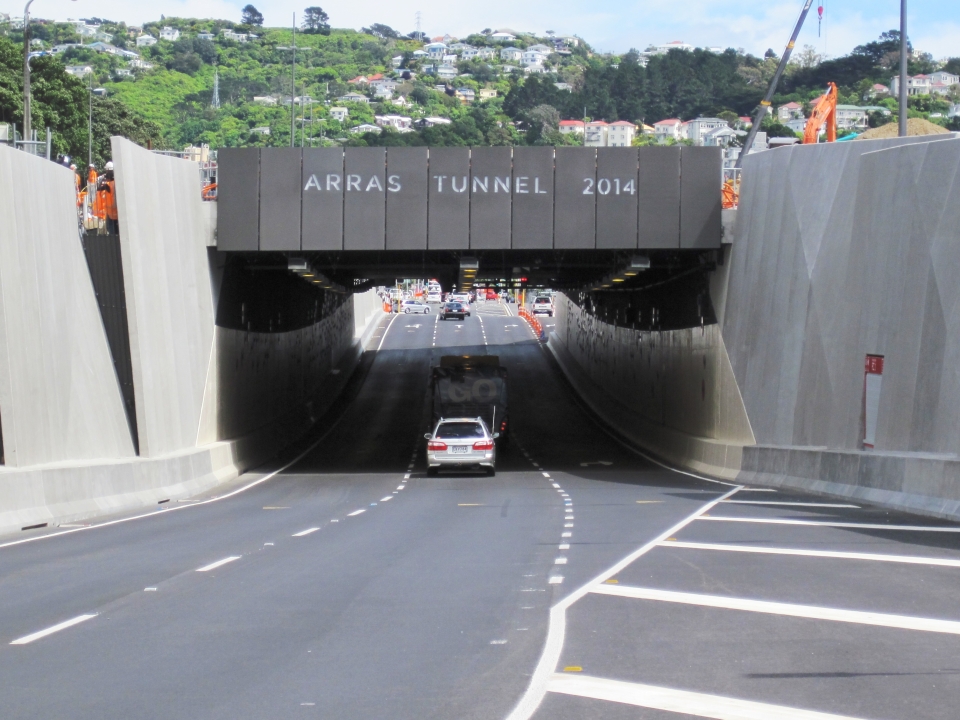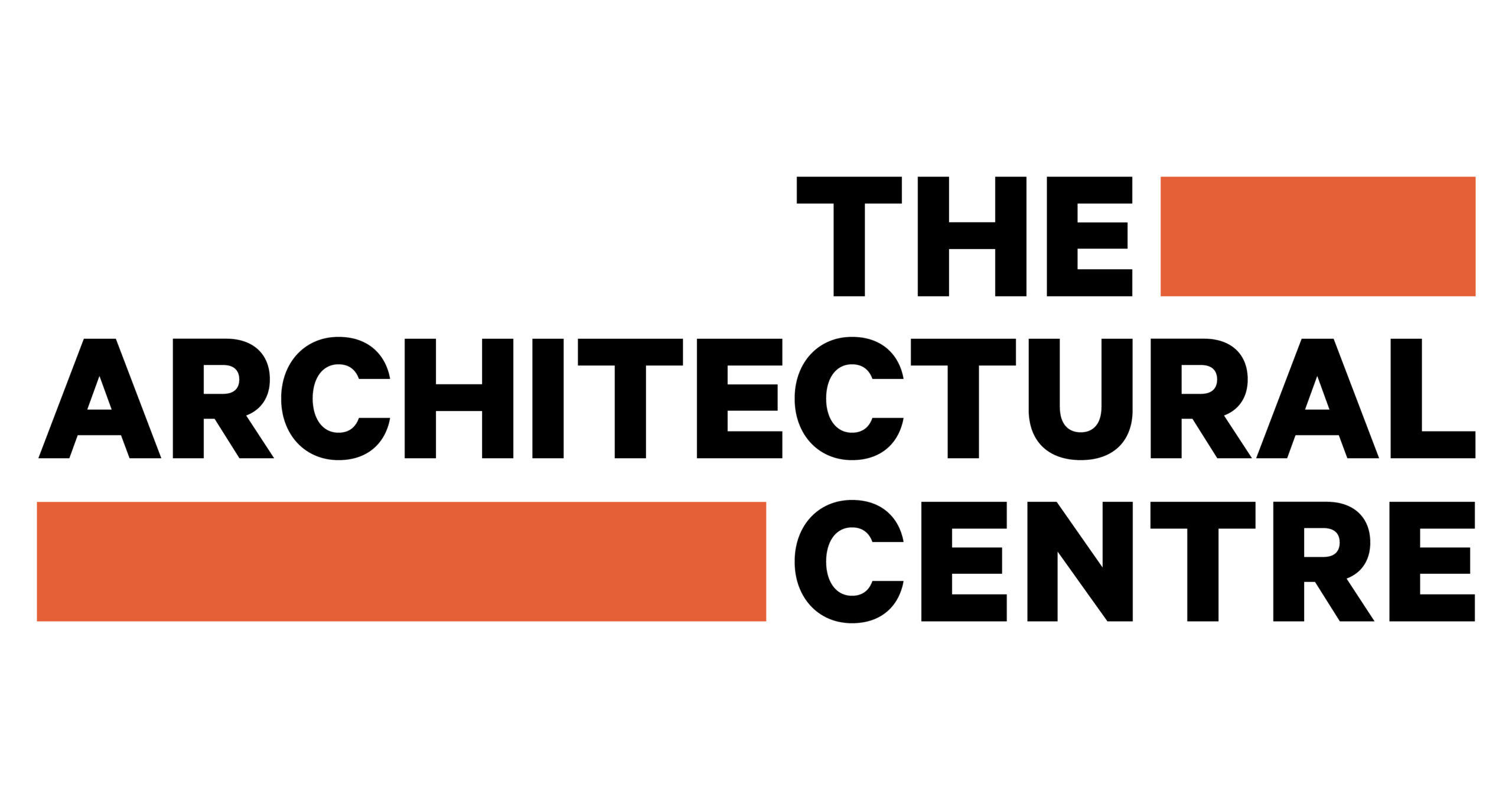
Ever wondered why the terminal is on the wrong side of the runway?
Don’t be afraid of planners. It’s safe to assume they’re wrong. They usually are. Attack their plans and rules, and for spending your money, at every chance you get. Looking back over the 60 years since Gray Young’s office accepted me as their Junior I’m struggling to find wise plans, rules or design guides. In chronological order …
Metro

The USA designers of our urban motorway (De Leuw Cather) said it shouldn’t be built until their brilliant Metro was finished. It was underground, but not underground. Under The Terrace yes, but with flat paths to Lambton Quay and Willis St. Stunning! The planners chose to suck-up to the wealthy & powerful motorists (& tax collectors), and now we struggle with transport.
CBD Parking

The first building designed in Gray Young’s office to the 1957 car-parking rules was the NML Insurance building now the Ibis Hotel. I watched the old men struggle to fit the needs of cars to the needs of people and into cost-effective floor plans. 35 years later WCC admitted they screwed-up when they realised car-parks induce traffic. They moved to make parking not permitted in the CBD & District Centres but it was too late. The Environment Court wouldn’t let them, but at least they were able to remove the rules that demanded parking
Residential Parking

The parking rules requiring on-site parking were made to reduce kerb-side parking to minimise trauma to kids running out between parked cars. But many garages are used for other things even bedrooms, and the cars stay kerb-side with children running out between them. And now we know half the trauma to children is from relatives using on-site parking
Normally, on-site car-parks for owners are not used 24/7, and each one removes a kerb-side car-park for everyone which is available 24/7.
Benefit; zero, or negative. Remove the parking rules, permit garages to be built without garage doors and used for whatever our clients want.
Residential Rules

Most houses had porches. The coverage rule discourages porches and verandahs by including them as coverage. They are essential, practically and aesthetically. Utility verandahs for drying, rubbish & bikes are even more useful than Pleasure Verandahs for alfrescos. Verandahs and porches should have been regarded as outdoors and open space. Press for them as outdoor space in all designs.

The sunlight rules used an Appendix in the Town and Country Planning Act designed with narrow (shaded) Vulcan Lane in mind. The rules were, and are, completely without international best practice precedence and should be removed. Our tectonic plates come from east and west making our quake faults, therefore our main hills & valleys, therefore our main roads, all running north-south. Our residential sites therefore run mainly east-west. (Aro Valley is a stream gully cut through a hill by water, not a hill in itself)
This is fortunate as most sites have an east or west downhill end-wall for some sunlight. Wellington was developed with complete disregard for sunlight which was insignificant compared to their real problems of war and famine. Where funds were available they made tall windows in tall walls facing the street or facing downhill. Since the 1960s, when we’ve had the funds to afford the luxury of sunlight, the obvious solution was to make tall close houses with tall downhill end-walls facing east or west for some sunlight. The lucky close houses face north-south, mainly in the valleys, and can have a tall north wall
But WCC pressed a young planner, my friend Ron Stroud, to come up with an idea to stop the 1950s and ’60s high-rises in residential areas. Tasks like that warrant a Leonardo da Vinci, but that would have been difficult, so they opted for poor Ron.
The sunlight rules had no international best practice precedence. They are mad, but all Kiwi LAs followed their Great Capital and adopted them. As a minimum one window with sun Mid Winter is enough. People can pay for more if they are prepared to pay, but we shouldn’t force them to pay, especially those who can only afford shaded accommodation and go out to greet the sun, when it’s shining!
Recommendation; Oppose the BRPs at every opportunity and promote close housing at least 2-storeys high
Harbour Parking
The first CEO of Lambton Harbour (Charles Hardy ex Harbour Board engineer) and the second CEO (Donald Best ex Aurora Group) assumed, off the top of their heads, nobody goes to waterfronts without car-parks!! What? Never mind the Sydney Olympics was built with no new car-parks.

The underground car-park under the Frank Kitts Park increased its cost 700%
The Queens Wharf underground car-park put Lambton Harbour into such debt they were driven to cover the waterfront with commerce. It was in competition with their own ratepayers, in the CBD, and blocked the possibility of a boulevard for the heritage tramway, cycling and perambulating. Major screw-up.
Michael Fowler Centre and Stadium
These were successes by events which were not planned. The MFC was a success by the fluke that the Old Town Hall’s demolition was stopped by Mayor Michael painting it Italian Red and Off-white, and the public seeing it as tres belle for the very first time; and demanded it be kept.
The stadium was made a success largely by the Environment Court insistence ramps be put up from the rail platforms. But it is still wrong. It should have ignored cricket and been a rectangular football stadium, much easier to roof.
Sewage
All the scientists agreed, and Jim Belich and Fran Wilde knew, the trench at the bottom of Cook Strait had the worms to devour the sewage left over after all the non-biodegradable stuff was removed. But because the public had been persuaded by Ray Ahipene Mercer and others that CO2 from electricity (think climate change) was not as culturally important as their cultural need to only dump (i.e. waste) pure potable water into Cook Strait, that’s what they did.
Jim and Fran chose an indoor sewage treatment that uses no sunlight to make it drinkable. Its use of electricity is about $1M/month, and until New Zealand’s electricity is 100% sustainable every use needs to be seen as making CO2.
Civic Square Parking
In 1984 I was the first architect for major work in the Civic Square, to increase the height, and in-fill the light-well, of the old MOB (Municipal Office Building). I disappointed them by advising they should lease a building nearby during construction. They didn’t like that, sacked me, and got Fletchers and “Ath” to design a new building they didn’t need.
They had a $45M “Mayor’s Fund” for the replacement of our dilapidated brick, and other, drains. They raided it for the high-cost underground car-park so they didn’t have to wear rain-hats with chin-straps to walk to their offices in the wind.
Te Papa
Bill Rowling did a brilliant job in the corridors of power getting funding for a museum NZ couldn’t afford.
They chose a site they could buy from themselves for very little. Never mind it had top views but didn’t need windows. At the time we had recently finished the largest car-park in Wellington for the infamous Wakefield Centre. The Wakefield site was huge with frontages on four streets. It had immediate passenger transport, and doubtful views, perfect for Te Papa.
They decided they needed car-parks under Te Papa. This is the most expensive place for them. They need to be 100% NBS using 150% of loading stats. On the Reading site they would have had too many car-parks as many people won’t drive all the way to the top, and the top floors stay empty.

Incidentally, this Courtenay Place drawing of the Wakefield Centre New Zealand’s largest private development was not widely published, but the high-rise hotel on Wakefield St was. The jealous members of the NZIA Wellington Branch suggested the drawing of the high-rise hotel was on Courtenay Place but it wasn’t. The project was misunderstood, and maligned
Light Rail
We raised $43K from CBD offices (mainly ANZ, Todd & DB) for trams to the airport. Only one CBD office objected. Everyone else wanted it. Wellington has the perfect density and geography for it, but NZTA wanted to stay in favour with Big Tax, Big Oil & Big Cars. Then Peter Dunne closed-off the J’ville line as the start of it by getting funding for new trains and changed tunnels and platforms. And Fran Wilde & Chris Laidlaw sacked Director of Transport Dr Dave Watson who was promoting light rail as the ‘no-brain’ solution to our congested main corridor.
Now Chris Laidlaw should emulate Len Brown and force John Key to fund the light rail as part of the national rail network. It was a total truth that car use would never decline in Auckland or NZ. Britomart blew that one and Len did a grand job getting the next line funded. But ex AB Chris is a team player and who knows…..?
Hospital
The underground car-parks lift the hospital entrance above the passenger transport route whereas motorists can deliver right to the front door. That immediately says non-motorists are not equal to motorists and will have to climb a ramp or stairs in the wind and rain as punishment. The car-parks are high-cost being designed to 150% loading for 100% NBS.
Our lovely late-night nurses could park on-site or nearby with very frequent mini-buses. Patients can use PT, friends or taxis.
The Arras Tunnel

Tory and Tasman Streets should have been made dead-end either side of Buckle St to make the Arras Tunnel unnecessary
Runway?
Canberra’s extension didn’t attract the planes they dreamt of, ours won’t either …
Lesson?
Challenge planners
Daryl Cockburn

Leave a Reply