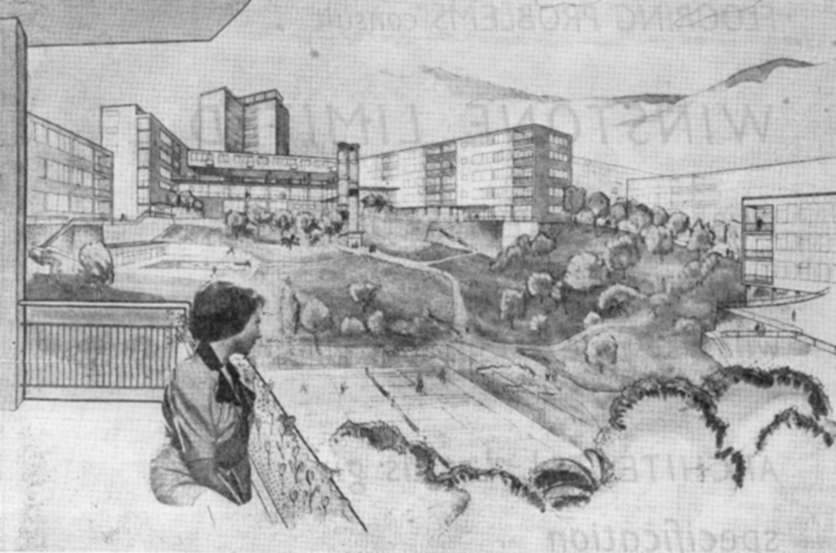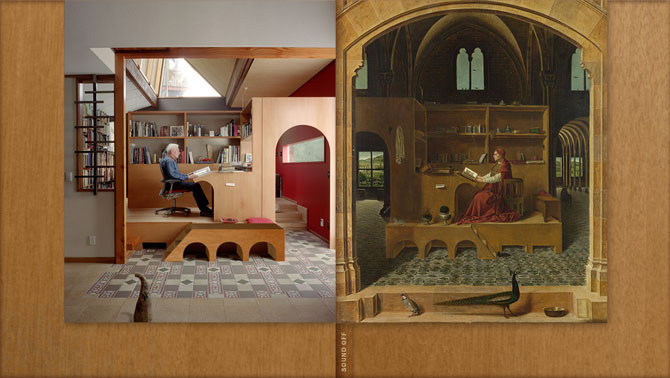
Stanley William (Bill) Toomath (1925-2014) is well recognised as an important New Zealand architect. As an architectural student in the 1940s he was part of the progressive group who formed The Group (1946-1968), and was also a member of the Architectural Centre (1946-). He played a key role in the Architectural Centre’s Te Aro Replanned exhibition, including drawing the image (complete with Deborah Kerr) which now represents the project.

After gaining his BArch degree from the University of Auckland (1945-49) he travelled through Europe on a motorcycle, and visited Le Corbusier. He then completed his MArch at the Harvard Graduate School of Design. His time in America included working for Walter Gropius at the Architects’ Collaborative and then with I. M. Pei in New York (who had also taught him at Harvard). He returned to New Zealand in 1954. Soon after his return he designed on Wool House (in association with Bernard Johns) prior to setting up his architectural practice. He would later be in practice with others (including: Bill Alington, Jim Beard and Derek Wilson). Significant buildings designed by Toomath include the Toomath Senior House (1948-49), the Mackay House (1961), and the Teachers College Campus (1963-1977). In 1979 he became Head of Wellington Polytechnic’s School of Design, a position he held until his retirement in 1989.

His first project, a house for his parents designed during his final thesis year (Toomath Senior House 1948-49) has been recognised as an important early modernist building. The house was experimental in terms of site planning (enabling better site use and privacy), was the first concrete slab in Lower Hutt, but most importantly for the development of New Zealand architecture, like The Group‘s houses, it challenged the conventional etiquette of house planning, removing the traditional entrance hall, bringing people directly into living spaces.

The Toomath Senior House was even more progressive, as it removed partitions between traditionally separate spaces. Toomath’s parents’ bedroom was in the same space as the living room, as can be seen at the right of the cover photograph of Looking for the Local. The basin for the toilet was in the corridor outside. Toomath was testing the potential for a house to be a single articulated space. While the Toomath Senior House still exists, but it has been modified beyond recognition, losing the qualities for which it was valued in terms of architectural innovation.

The Mackay House (Silverstream, 1961) is another important Toomath-designed house. The clients were an English couple who were uncomfortable with the apparently fragility of timber houses, but who could not afford the cost of a masonry house. Toomath found an elegant compromise in forming the central living room in masonry to provide the sense of solidity the clients desired while building the surrounding rooms in timber. The original building (it has been added to) was an elegant play on symmetrical planning, and again explored the ability for a single articulated space to create a home. Utility rooms (e.g. shower room, laundry, bathroom) are used as spatial separators to create rooms (bedroom, study, kitchen) in each corner of the house, enabling the creation of a plan largely without doors. The masonry core allows space to spill over the tops of its walls, again conveying spatial continuity throughout the building.

Wool House (Featherston Street, 1954-57, in association with Bernard Johns & Whitwell) is a rare commercial building by Toomath. The building design was significantly influenced by Toomath’s dislike of the mediocre curtain-walled high rises he had seen populating the streets of New York. The articulation of the facade of Wool House is a direct result of this. It is Toomath’s work on the facade which distinguishes this building and provided a possible model for a modernist high rise acade which operated at both a human scale and a larger urban scale. The use of air-conditioning, acoustic ceiling tiles and suspended ceiling grids made the building technically “a very up-to-the-minute building.” Yet Wool House was not a fully sealed (as Stephenson and Turner’s Shell House (1957-60) would be), but had fully openable windows, and required awareness of the consequent demands on window-cleaners.

Other buildings by Bill Toomath include the Dobson House, the Toomath House, now renowned for its experimental inclusion of a replicate of St Jerome’s study depicted in Antonello da Messina’s famous C17th painting.
Toomath’s work has been the subject of a film (Antonello & the architect), an exhibition at City Gallery Wellington (Architect Bill Toomath: Liberating everyday life, 29 January-14 March 2010), and a book (4 architects, 1950-1980: Alington Beard Toomath Wilson), and he has been acknowledged by numerous awards recognising the excellence of his architecture including:
N.Z.I.A. Silver Medal (1972) for Wellington Teachers’ College (Stage I)
N.Z.I.A. Local Award (Enduring Architecture) (2005) for Wellington Teachers’ College
N.Z.I.A. Wellington Branch Enduring Architecture Award (2002) for Wool House.
N.Z.I.A. Bronze medal (1962) for the Mackay House
No buildings designed by Bill Toomath are registered by Heritage New Zealand. This is a significant omission by an organisation self-described as “the leading National historic heritage agency.”

