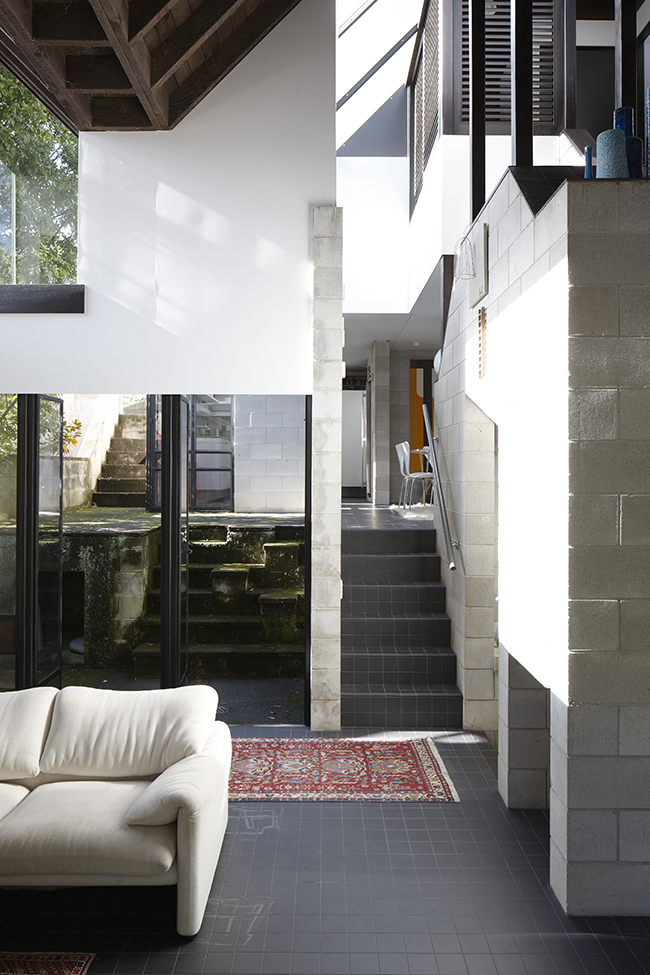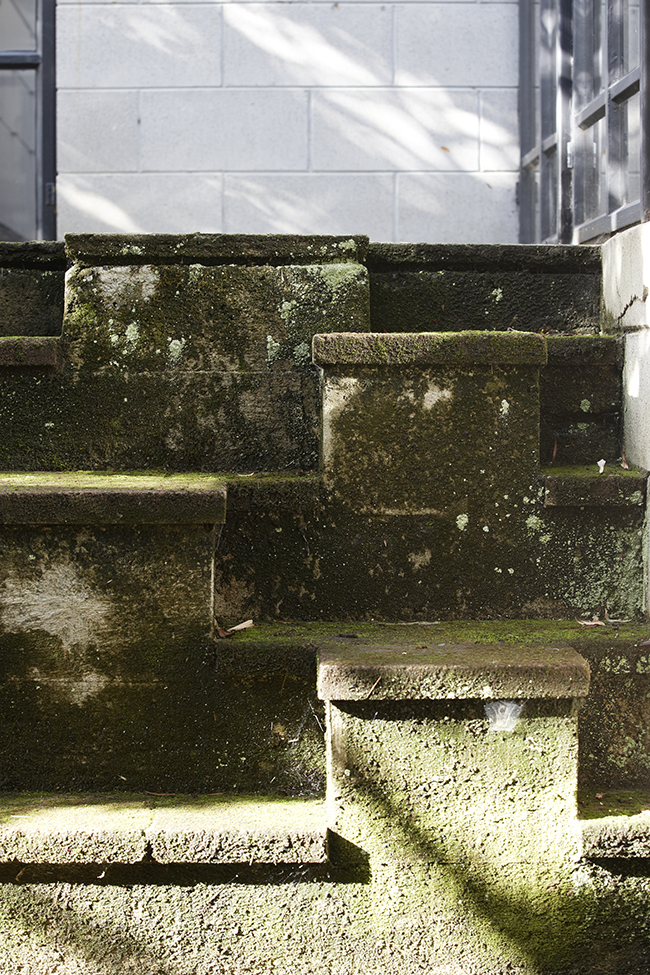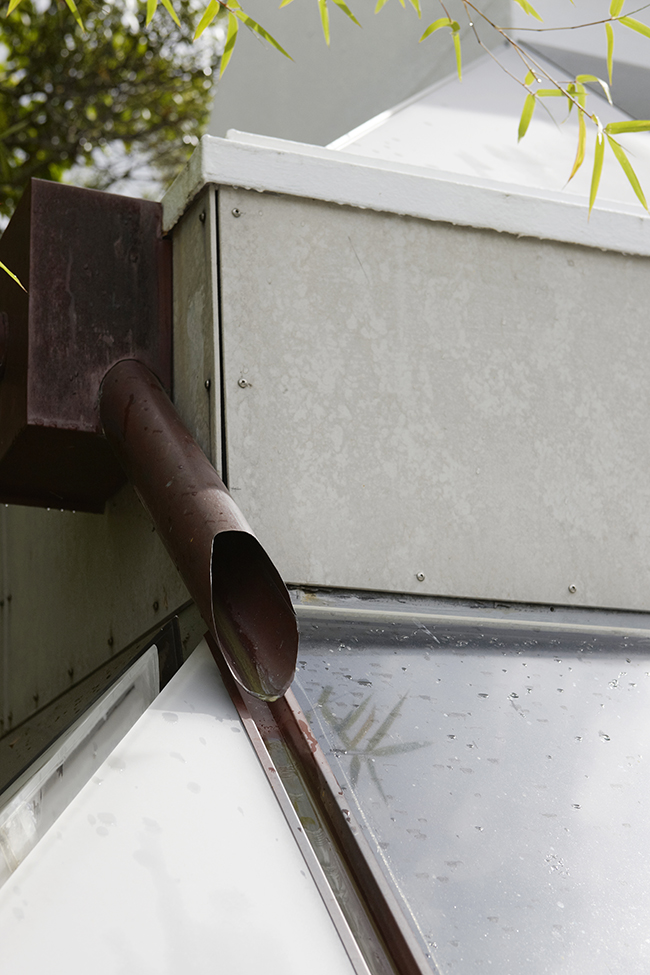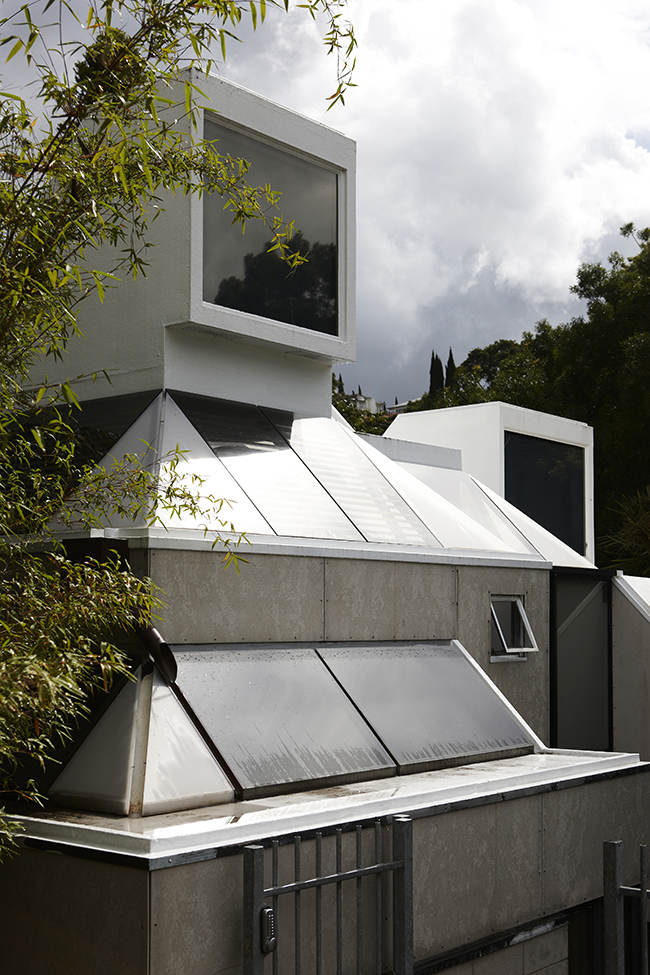
In New Zealand, there is a tradition of conserving ‘old’ buildings made of timber and stone. There is also a more recent ‘tradition,’ of owners and their architects who scrub their buildings so white, they look surgically enhanced, erasing all character and grace.
The ever hardening appearance of Ponsonby’s Franklin Road over the past decade is a case in point. ‘Modern’ buildings however represent a quandary, particularly if designed within living memory. Not knowing how to value something both modern but no longer new, too often they get left to rot and be torn down.
Among those interested in New Zealand architecture, the work of Claude Megson (1934-94) is underrated. During his own lifetime, it was also underrated too, though it has only gotten worse. There was then and still is now a lazy consensus against geometry as cold and mechanical.

Megson is said to have considered the Rees Townhouses (Hapua Street, Remuera, 1974) his best work. Typically Megson, it is a combination of ordinary materials and extraordinary control. The lower townhouse was designed for one person. Today it stands as a sobering lesson in how not to conserve. Steel framed doors have been pulled out, traded for a huge sliding plate glass door and cantilevered glass balustrading. You wonder why people buy such a singular piece of architecture, only to rip it about.
The upper townhouse originally had two bedrooms. Now it has three. It is a masterclass in conservation, from ‘simple’ refurbishment to intelligent reinterpretation. The building has found the right owner. It is alive with ideas, beautifully executed, done with discretion and obsessive study. Most are near invisible. They reveal themselves over time. That’s what you want from a building you have to live in, as opposed to dress and photograph.

Megson employed painted steel ‘U’ shaped gutters as structural members. He then screwed Perspex polycarbonate trays to them, forming roof-lights. Not surprisingly, they rusted and leaked and the trays yellowed. The gutters have now been replaced with exactingly matched profiles and a marine paint system: the trays with welded polycarbonate. The effect is to sharpen the look, whilst keeping Megson’s graphic precision and drum beat rhythm.
Steel doors have been re-glazed and sills re-waterproofed. Cork flooring, has been changed for dark grey quarry tiles, which help ground the floor plane. Moss has been encouraged to grow across the concrete pavers outside: what the client calls allowing time to ‘register’ its effect on the building. Elsewhere, interventions have been more playful, including a new bathroom volume built out of the back by the client’s brother; architect Dominic Glamuzina (c.2011).

The building isn’t cold, sombre or nostalgic. It’s difficult, demanding and alive. To spend time here is to realise that modern architecture can improve with age.
Giles Reid, February 2017
author of Claude Megson, Counter Constructions
(photography: Jackie Meiring)
The “My favourite modernist building …” series is in support of Gordon Wilson Flats which is facing threat of demolition

Leave a Reply