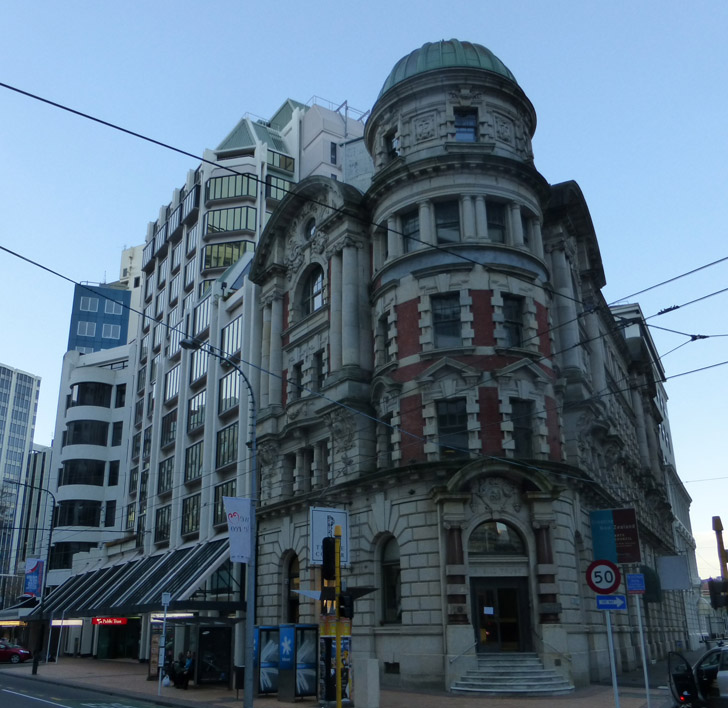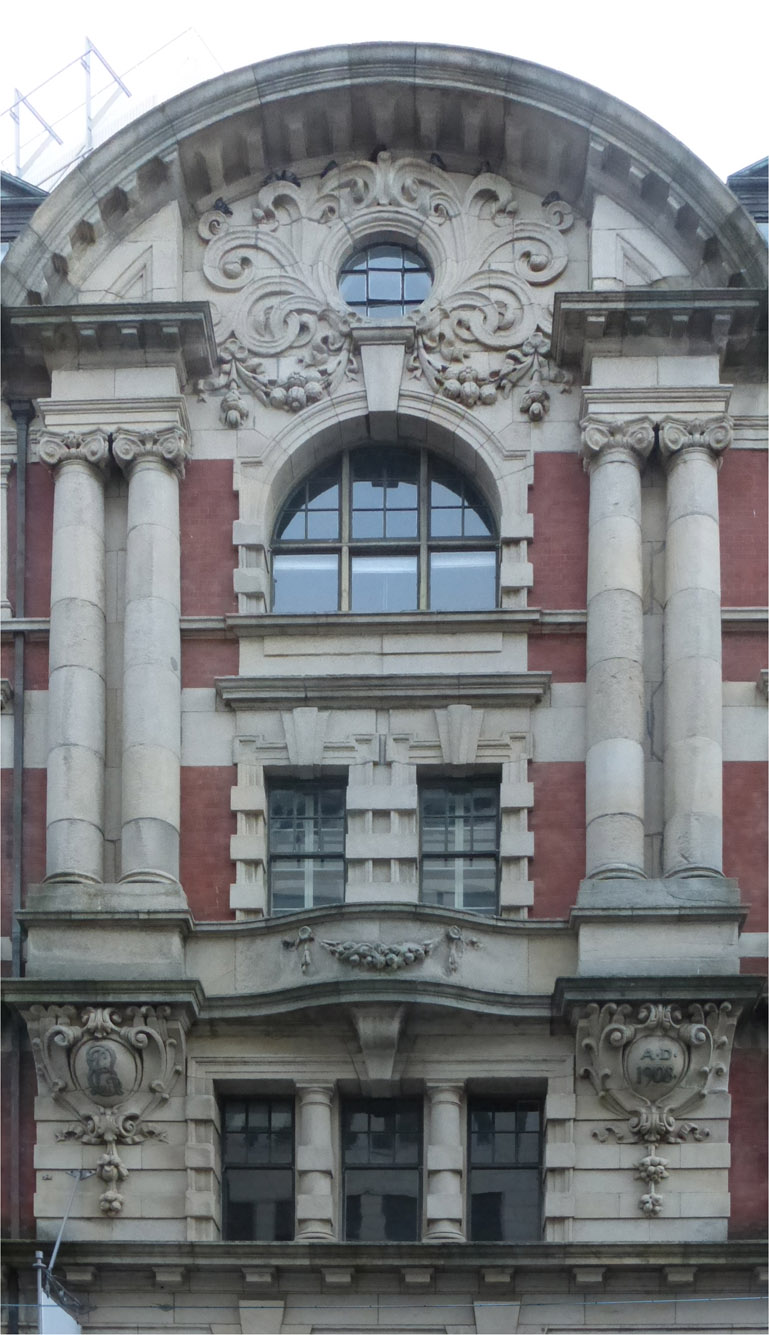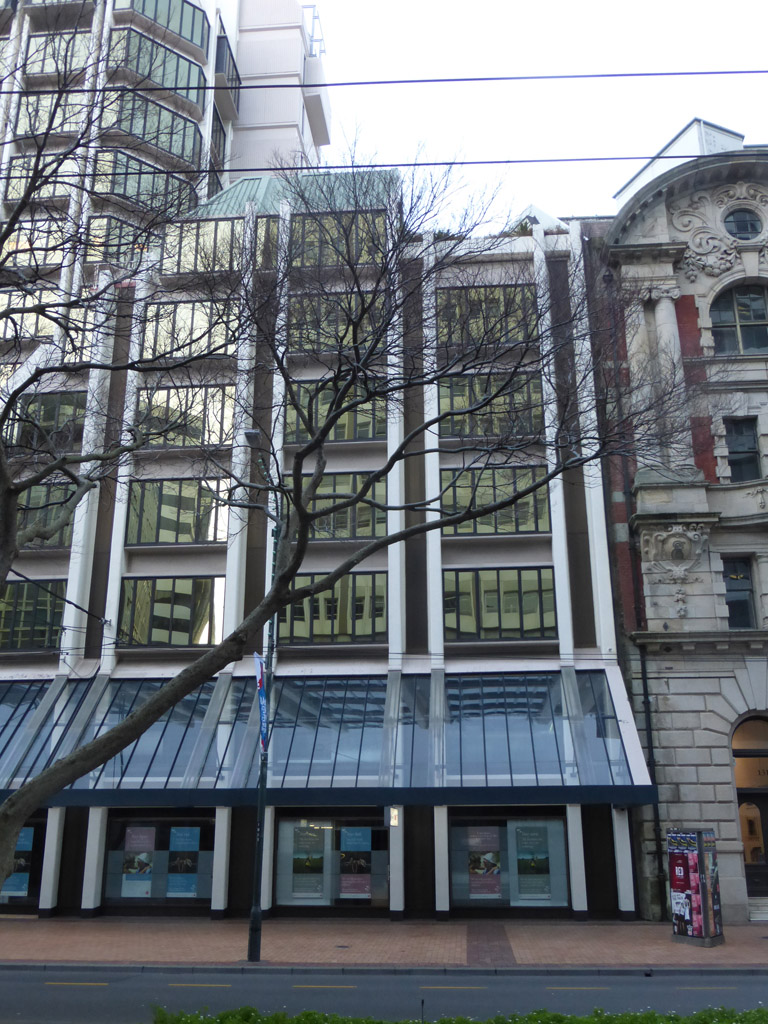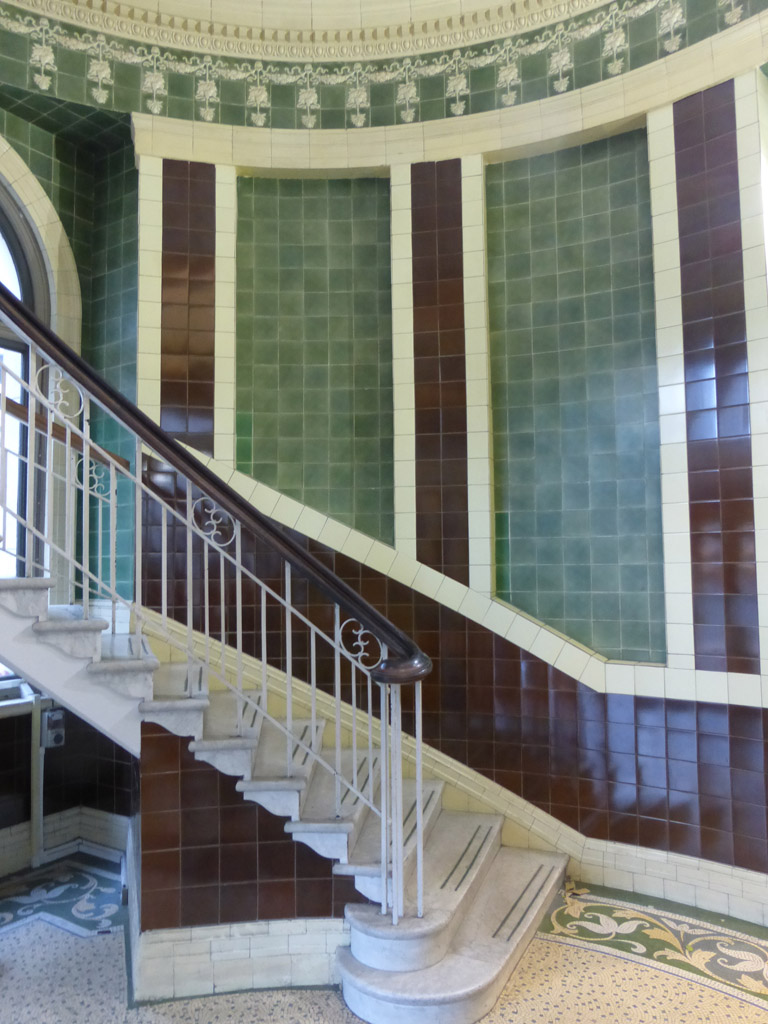There are many buildings that the Architectural Centre has championed the cause of over the years, but for me there are two that stand out from the rest. They are Old St Paul’s Cathedral in Thorndon, and the Public Trust building in Lambton Quay. Coincidentally, recently I went to Old St Paul’s for the funeral of Russell Walden, a former Associate Professor of the School of Architecture here at Victoria University, and on the way there I passed by the Public Trust building: and marveled again at its beauty.

The Arch Centre was founded to raise discussion and encourage thinking about architectural issues and education, and has recently celebrated their 67th birthday (having been founded in 1946). The Arch Centre, while being founded by modernists, is obviously also keen on quality architecture, no matter what era. In 1953 Arch Centre began to voice concerns about what might happen to Old St Paul’s, with a groundswell of public opinion being raised to eventually save it in 1966 from the wreckers / Anglican church, and now it is a much loved venue for weddings, recitals, and funerals. It seems only fitting that it is was the venue for Russell Walden’s funeral (Futuna Chapel being another of Walden’s favourites, but the seating numbers are limited).
In 1975 another campaign was held, in this case to save the Public Trust building, as well as other campaigns to save Thistle Inn and Turnbull House (1974), Victoria’s Hunter building (1977), and the old BNZ (1985). All those buildings are safe, for now, although a large demolition cloud is looming over the Public Trust building once again. In late July, an earthquake in the middle of Cook Strait (now known for all time as the Seddon quakes) gave Marlborough and Wellington a sharp jolt. Wellington stirred, and woke up a little – people were tossed around a little, and a few plates flew off shelves. Ornaments wobbled. In the Victoria Law Library, books left the shelving en masse, and the Pipitea campus was closed for a week. Largely however, Wellington came through relatively unscathed – not a single building collapsed, or even came close to it.
It is therefore with huge concern to the architectural and heritage community that there are again questions being raised about the structural integrity of the Public Trust building. This office building is not just any old building – it is one of the very few Grade 1 listed buildings in the capital. Styled in what has been described as Edwardian Baroque, and erected in 1908, (started 1905, completed 1909) the Public Trust building is possibly the most architecturally elaborate façade in the capital – if not the entire country, and is without doubt in my mind, Government Architect John Campbell’s finest work outside of his design for Parliament House. It is, literally, our nation’s crowning glory. As the holder of wills for the populace, it really does represent the Public’s Trust in the Government of New Zealand to govern reasonably, fairly, and prosperously: the New Zealand government was the first in the world to start a Public Trust office in 1872. This architecture is politics and legal documentation turned to stone.
The Edwardian Baroque style established here by Campbell soon became the semi-official style of Government buildings throughout the country, such as Police Stations, Court Houses and Post Offices – still evident today with the Ponsonby Post Office being a prime example of the influence this building had. It originally possessed a fine atrium courtyard out the back to ensure good supplies of fresh air and clear daylight soaked through the building. The building has fine, well-detailed facades composed of the finest quality pressed red brick, and Tonga Bay granite. New Zealand granite is not particularly hard-wearing, and the Tong Bay granite from Nelson is no exception – although it is easily worked, it also is soft, and goes crumbly as it weathers. Nothing that a few more million years under a mountain wouldn’t fix, but this is the reason that the Public Trust building is one of the last buildings with this stone as a form of cladding.

The Public Trust building is not, however, an all-stone building. It possesses, since its inception, a very strong internal steel skeleton that supports all the floors and facades, and indeed the structural steel frame was the first to have been designed in New Zealand with this new-fangled modern technology. In 1904 the government of the day paid the (then) outrageous sum of 1400 pounds for a San Francisco architectural practice Messrs Reid Brothers to provide expertise on the design and construction of the riveted steel frame. These Canadian Reid brothers were the experts – later, one of the largest architectural practices in the USA – and specialized in steel frame multi-storey construction. In typical New Zealand fashion, the spending of this large sum was thought of as ‘money down the drain’ to greedy foreigners.
While this steel frame was undoubtedly the key to the building’s long lived success, it has had a few setbacks along the way. The Old Public Trust website notes that in 1926 a steel girder somehow came loose and crashed to the ground in the legal branch, although as it happened at the weekend, no one was killed. Staff were instructed not to sit under the girders in the future (it was later blamed on an earthquake having damaged the beam in 1923), and the building was “strengthened” (and presumably, additional bolts added where missing from beams…) in 1927. After the severe 1942 earthquakes, the Public Trust building was checked again – it suffered only minor plaster cracks “attributed to the deliberate and acceptable movement of the building’s expansion joints.”

The result of the 1975 campaign was the eventual saving of the Public Trust building, with the Riddiford Group strengthening and upgrading the offices in 1984, and performing the life-saving action of splicing a large addition onto the existing building. The conservation / restoration architect (before there even were such things) was Keith Wilson, with Engineers being Smith Leuchars and Quantity Surveyors being Rider Hunt Coombes. Downers, still extant, were the Contractors. The addition was one of the more clever additions to a heritage building seen for some time – the architects picking up on the double column motif of the original Edwardian design and using that to create an eye-pleasing extension, well-proportioned and sympathetic to the original. The double columns repeated the rhythm, the concrete colour mimicked the Tonga Bay stone, and a yellow-gold reflective window glazing surprisingly worked a treat.

And so we come to the present day, and the biggest seismic shift under Wellington’s soil since the 1942 quakes. At the time of the first quake, late on a Sunday evening, the city was closed down for a day to enable highly qualified earthquake engineers to carry out a rapid visual assessment – and the city passed with flying colours (with the exception of an errant lift shaft in Lukes Lane). However, the residents of the Old Public Trust building (the Public Trust having themselves long since abandoned their trust and their building) apparently noticed large cracks having appeared, and have all decamped from the building, leaving it once more vacant, and at risk. Never mind that these cracks could, once more, merely be a sign of a planned movement joint moving as it should, spooked residents speak volumes, and the building is empty.

Wellington’s finest building is at risk once more. What does Wellington plan to do about it?

Leave a Reply