The long-discussed, on-again-off-again proposal for Site 10 of the waterfront is back on again. Note: Post updated to show more pictures Note: Post updated again to show plan
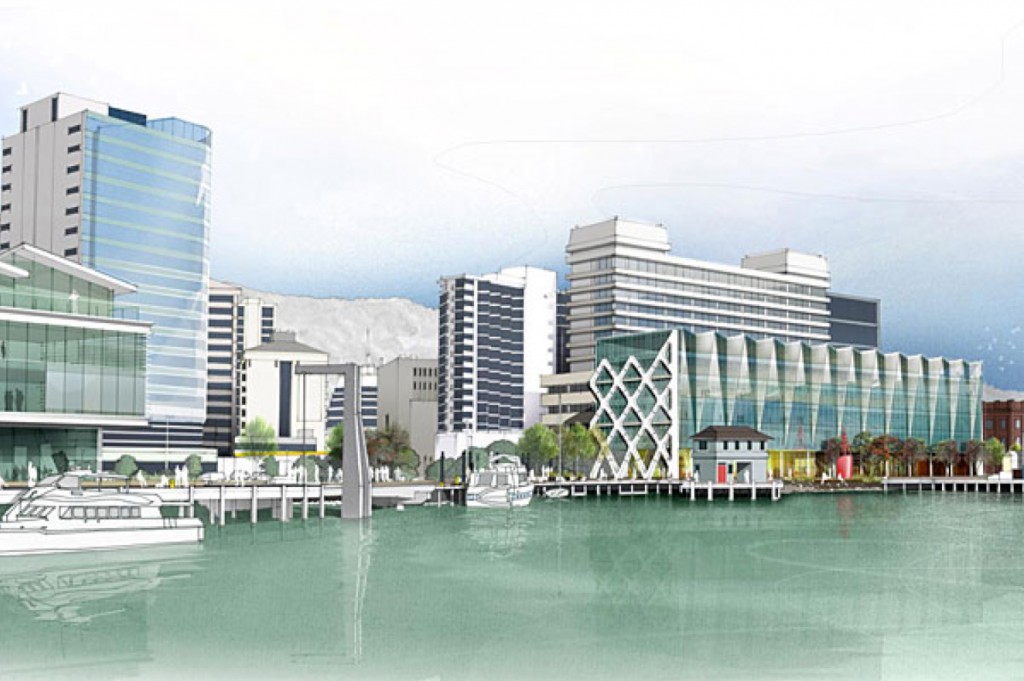
The Dominion Post today reports that:
“The proposed building, which would be built at site 10 – the motorhome park opposite the NZ Post building in Waterloo Quay – would be developed by the Newcrest Group. The building would feature six floors. The top five would be office space, and 60 per cent of the ground floor would be a public plaza or “winter garden”. Surrounding outdoor areas in the Whitmore Plaza would also be developed to complete the promenade to Wellington railway station. All waterfront buildings are required to have publicly accessible space. Wellington Waterfront chief executive Ian Pike said the proposed public plaza would provide a different option to the bars and cafes in other buildings.
“We’ve elected to go with quite a different offering in this building … This is an opportunity, in a time of economic recession, to deliver a building that’s leading edge.”
Though there was an over-abundance of vacant office space in Wellington, the quality of the building, which would include state-of-the-art seismic earthquake strengthening, would make it attractive to businesses, he said. The design would now be open for public submissions before going to the council late next month for signoff.”
We are interested in your opinion on this. Please – feel free to comment here.
Update – 14 Feb 2012 – additional photos added here (click on them to enlarge).
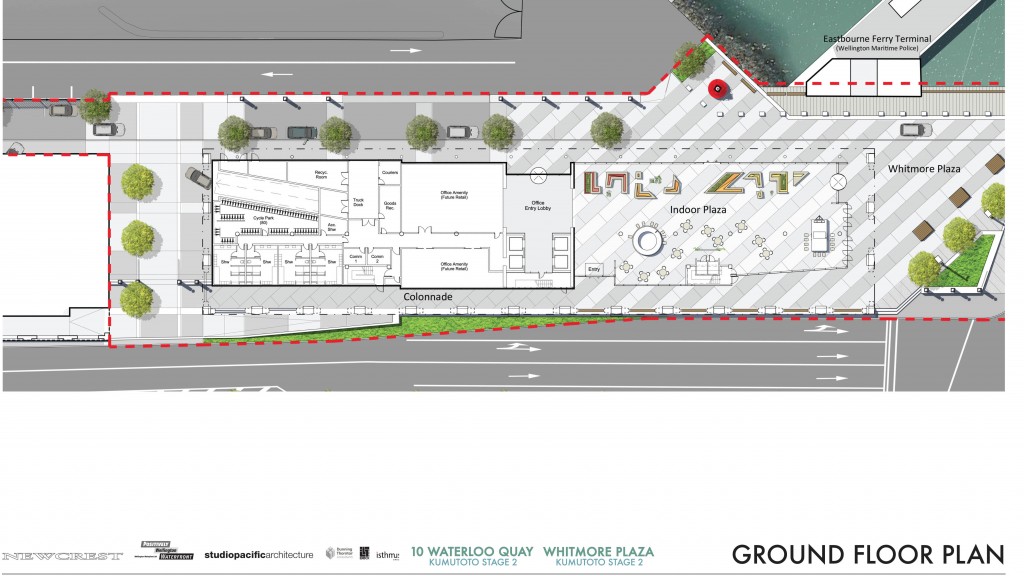
….
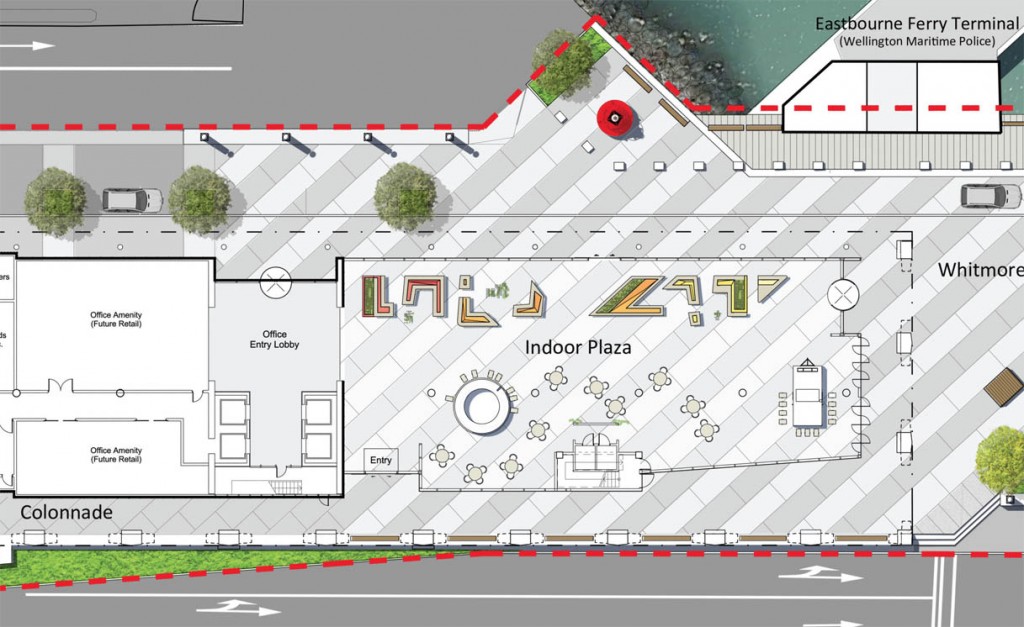
….
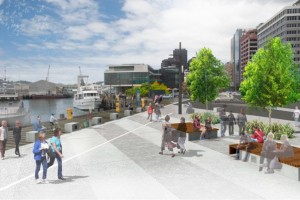
….
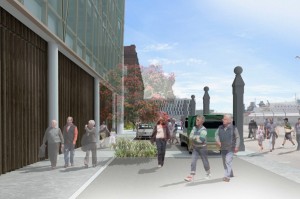
….
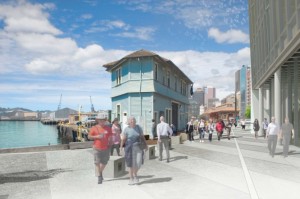
….
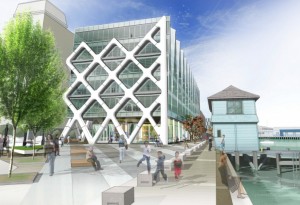
….
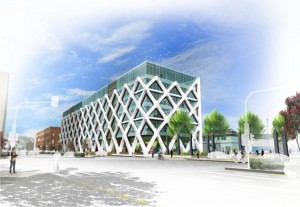
….
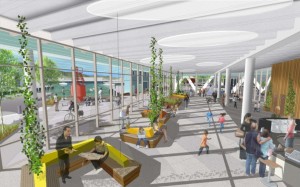

Leave a Reply