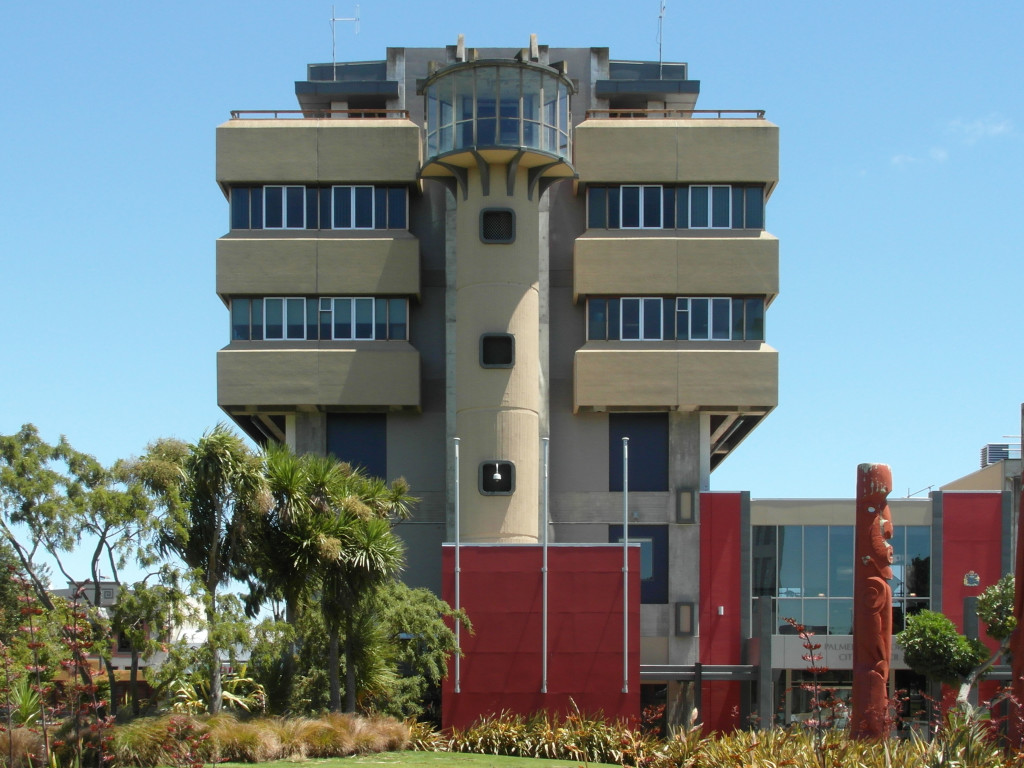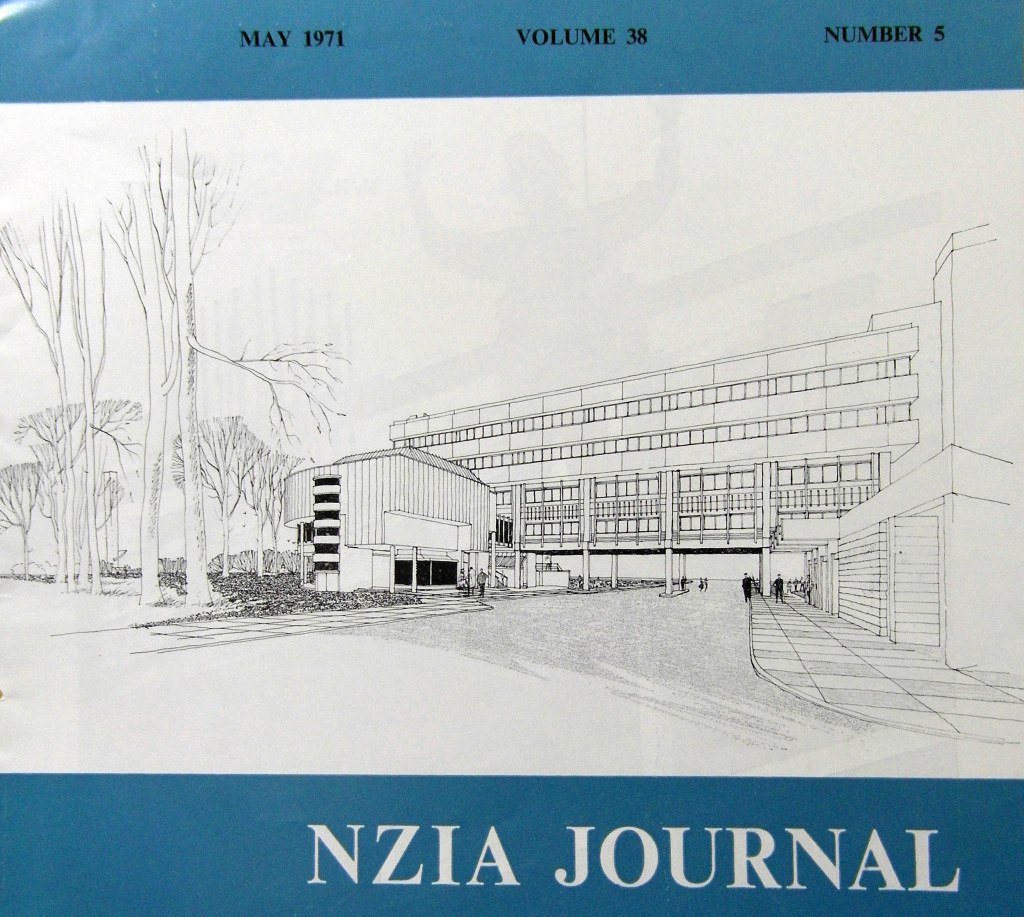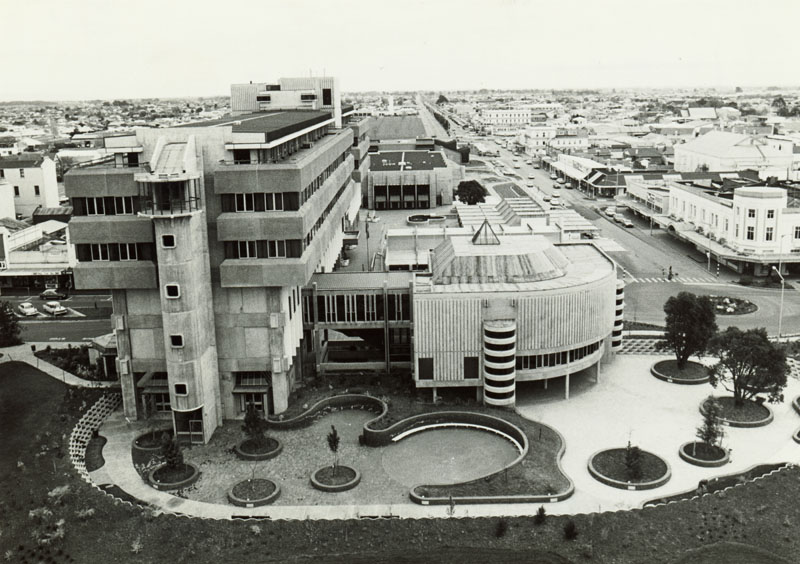
“Ugly,” “monstrosity,” “sticking out like a sore toe,” “heavy and sombre,” “stark,” “awfully severe,” “Elwood’s erection” – all were terms used to describe Palmerston North’s Civic Administration Building. The concrete finishing was one aspect of the building that came in for particular attention. Responding to comments in 1973 that the building was a delusion of grandeur, Council officers declared “our conclusion is that the design is an appropriate balance between what the Council wanted and what it could afford.”[1]

It didn’t start life this way, with a centenary-year nation-wide competition being used to choose the architect (Maurice and John Patience from Wellington). The fact that it was the richest architectural competition held in New Zealand up until that time also spoke to how Palmerston North wanted to be seen at the start of the 1970s – this was no regional backwater, but a metropolitan centre deserving quality architecture.[2]
But New Zealand’s macroeconomic concerns started to impact on the CAB during the decade. The winning architects originally argued for a higher standard of finishing to be applied, with the trade-off being less building. Such frivolity was not going to be tolerated, with the jury holding “the contrary view that facilities and floorspace are more important than fine finishes.”[3] Forced to curb their ideal in order to meet budget, the architects submitted a final design involving board-finished poured concrete without plaster or paint, and construction walls done in self-finish concrete block.

As early as 1973 the Patience brothers had dropped their original design ideals – they responded to criticism by asking whether members of the public would have preferred they had “chosen to provide less building, but with fancy finishes?”[4] The cost-induced finishes eventually became the star, with Mayor Elwood pointing out that “the marble of the 1980s – fair-faced concrete” meant that the Council avoided a painting maintenance bill of more than $100,000.[5]
I don’t care if this is an ugly building. Its style and form encapsulates the economic and social history of the time like no other building in Palmerston North.
Tyson Schmidt
The “My favourite modernist building …” series is in support of Gordon Wilson Flats which is facing threat of demolition.
References
[1] “Civic Complex Report,” Executive Officer’s Committee report to Town Planning & Property Committee, Palmerston North City Council (June 13, 1973) Palmerston North City Council Archives, File PNCC 1/5/5 48/1/7 Part 4.
[2] The ‘Reynolds Plan’ noted that in 1969 Palmerston North was New Zealand’s 8th largest city, and since 1901 had exceeded the national growth rate in all but one period (Kingston Reynolds Thom & Allardice, Central Area Proposals (Auckland, May 1969) 18). Extrapolation to see Palmerston North break into the top four or five cities was easy to do with this evidence.
[3] “Palmerston North Architectural Competition Winning Design,” NZIA Journal 38 no.5 (May 20, 1971), 159.
[4] Maurice Patience and John Patience, “Letters to Editor, Civic Centre Complex” Evening Standard, June 6, 1973, 21.
[5] “Major asset for Manawatu region,” Dominion, December 15, 1979, 14.

Leave a Reply