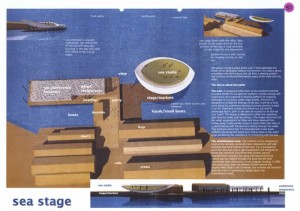The results of the competition for the Outer Tee were announced today – this morning, over a very tasty breakfast, with most of the architectural and creative people in Wellington in attendance. The results are that 6 schemes were picked as first place, ie with ideas worth exploring and worth taking further. They are:

Wellington’s Urban Playground – by Michael Callahan

SeaStage – by Craig and Colthart

Nautical Theme Park – by Martin Jenkins

HeliPro – by Rick Lucas

Low Quay – by Melling Morse
![]()
Community Framework and Beacon – by Studio Pacific
So: Where to from here? The Arch Centre’s entries were, of course, fantastic, but sadly not a winner – nor were any of the many student entries – but the main thing is that the WWL and the WCC have obviously received loud and clear the message that, as one school pupil said:
“When I go into the City, I want to have Fun !”
And so: fun, recreation, doing, inspiring, thinking, involving: that is what the waterfront will continue to be.
Ian Pike, head of the WWL, noted that : This is the start of the Discussion. They will be working with the 6 winning entrants, and all 6 will be contributing to a masterplan to be drawn up to cover the waterfront / Outer Tee area. They’ve worked from the existing Waterfront Framework, and will work further with the public on the Masterplan and the Framework into the future – the Public will be consulted as ideas start to firm up.
Stuart Niven stressed that the difference between the Auckland Queen’s Wharf competition and the Wellington Outer Tee competition is that:
Auckland is about building something (and fast), whereas Wellington is about thinking about somethings.
And that’s the key difference – the thinking before the doing, rather than the doing without thinking way that Auckland approaches problems.
Final word to Alistair Cattannach, engineer at Dunning Thornton:
“In Wellington, we don’t do Prosaic.”
Hear hear!

Leave a Reply